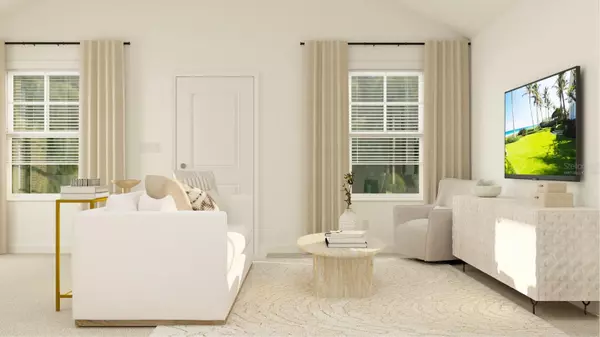$239,999
$239,999
For more information regarding the value of a property, please contact us for a free consultation.
1641 TEAGAN LN Winter Haven, FL 33884
3 Beds
1 Bath
1,053 SqFt
Key Details
Sold Price $239,999
Property Type Single Family Home
Sub Type Single Family Residence
Listing Status Sold
Purchase Type For Sale
Square Footage 1,053 sqft
Price per Sqft $227
Subdivision Peace Creek Reserve 40'S
MLS Listing ID T3528878
Sold Date 08/29/24
Bedrooms 3
Full Baths 1
Construction Status Financing
HOA Fees $78/mo
HOA Y/N Yes
Originating Board Stellar MLS
Year Built 2024
Annual Tax Amount $32
Lot Size 6,534 Sqft
Acres 0.15
Property Description
One or more photo(s) has been virtually staged. Under Construction. Whether you are looking to size down or if you are a first time homebuyer, the Haven is perfect for you! This new home design is laid out on a single level for effortless convenience and comfort. Upon entry is a spacious family room made for gatherings, which connects to the dining room and a modern peninsula-style kitchen. Down the hallway are all three bedrooms to provide peaceful retreats, including the owner’s suite with an adjoining bathroom. A one-car garage rounds out the space. Peace Creek Reserve is a masterplan community of new single-family homes with a beautiful natural creek. Winter Haven is the chain of lakes city, with over 26 linked together by canal. There are lots of shops, restaurants, bike paths. Peace Creek Reserve is what you have been looking for. A safe small town feel with convenience, the perfect place to raise a family.
Location
State FL
County Polk
Community Peace Creek Reserve 40'S
Rooms
Other Rooms Family Room, Inside Utility
Interior
Interior Features In Wall Pest System, Kitchen/Family Room Combo, Open Floorplan, Primary Bedroom Main Floor, Solid Surface Counters, Solid Wood Cabinets, Thermostat, Walk-In Closet(s)
Heating Central, Electric
Cooling Central Air
Flooring Carpet, Ceramic Tile
Fireplace false
Appliance Dishwasher, Disposal, Microwave, Range
Laundry Inside
Exterior
Exterior Feature Irrigation System, Sliding Doors
Garage Driveway, Garage Door Opener
Garage Spaces 1.0
Utilities Available Cable Available, Cable Connected, Electricity Available, Electricity Connected, Fiber Optics, Public, Street Lights, Underground Utilities
Amenities Available Pickleball Court(s), Playground, Pool
Waterfront false
Roof Type Shingle
Porch Patio, Porch
Parking Type Driveway, Garage Door Opener
Attached Garage true
Garage true
Private Pool No
Building
Lot Description Paved, Private
Entry Level One
Foundation Slab
Lot Size Range 0 to less than 1/4
Builder Name Lennar Homes
Sewer Public Sewer
Water Public
Structure Type Stucco,Wood Frame
New Construction true
Construction Status Financing
Schools
Elementary Schools Wahneta Elem
Middle Schools Westwood Middle
High Schools Lake Region High
Others
Pets Allowed Yes
HOA Fee Include Escrow Reserves Fund,Private Road
Senior Community No
Ownership Fee Simple
Monthly Total Fees $78
Acceptable Financing Cash, Conventional, FHA, USDA Loan, VA Loan
Membership Fee Required Required
Listing Terms Cash, Conventional, FHA, USDA Loan, VA Loan
Special Listing Condition None
Read Less
Want to know what your home might be worth? Contact us for a FREE valuation!

Our team is ready to help you sell your home for the highest possible price ASAP

© 2024 My Florida Regional MLS DBA Stellar MLS. All Rights Reserved.
Bought with LENNAR REALTY






