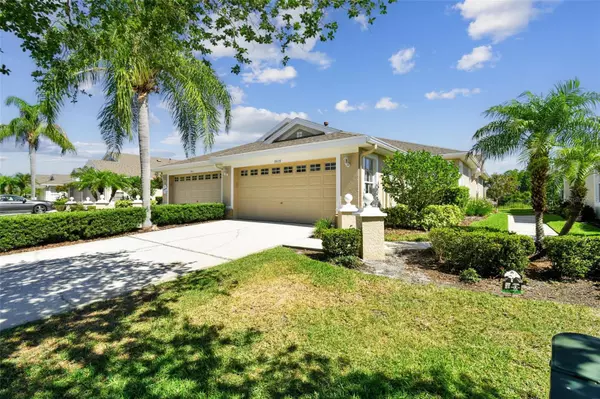$500,000
$520,000
3.8%For more information regarding the value of a property, please contact us for a free consultation.
9809 BRIDGETON DR Tampa, FL 33626
2 Beds
2 Baths
1,544 SqFt
Key Details
Sold Price $500,000
Property Type Single Family Home
Sub Type Villa
Listing Status Sold
Purchase Type For Sale
Square Footage 1,544 sqft
Price per Sqft $323
Subdivision Westchase Sec 412
MLS Listing ID T3525950
Sold Date 08/14/24
Bedrooms 2
Full Baths 2
Construction Status Appraisal,Financing,Inspections
HOA Fees $374/mo
HOA Y/N Yes
Originating Board Stellar MLS
Year Built 1997
Annual Tax Amount $3,620
Lot Size 4,356 Sqft
Acres 0.1
Property Description
NEW LISTING with amazing pond views! Light and Bright best describes this beautifully updated one-story villa! MAINTENANCE FREE LIVING! 2 BEDROOMS plus a spacious DEN, 2 full BATHS and attached 2 CAR GARAGE-located in the GATED community of Stonebridge in Westchase! Meticulously maintained and updated-- So many upgrades including beautiful luxury vinyl flooring (2020) STUNNING KITCHEN (2020) WITH 48 IN CABINETS -SOFT CLOSE AND LIGHTED DRAWERS (A RARE FIND) STAINLESS APPLIANCES including electric range, French door Refrigerator with WIFI, Bosch dishwasher, Beautiful Granite counter tops-ample counter space. Adjacent to the kitchen is a spacious Breakfast nook/Dining area. As you enter the villa you step into a fantastic versatile Great Room-Set it up however you want it! Enjoy the view from the great room through the sliders that lead to a screened covered patio! The Den is off the great room and can be used as an office or 2nd sitting area. The Owner’s retreat overlooks the Pond and patio. Enjoy the fantastic views and Wildlife. Sleek updated primary bathroom with Walk in Shower, granite countertop and separate water closet plus a large walk-in closet! The second bedroom is privately located at the front of the unit with its own Full updated Bathroom and WALK IN built out CLOSET 6 X 4 !! This Bedroom has a Queen size wall bed and walk in closet NOTE---LENNOX ELITE HVAC WITH SMART THERMOSTAT 2018 (warranty to 2028), Tankless Hot water tank 2020, water softener 2020, smart washer and dryer 2019, ROOF 2015, Solar tubes in both Bathrooms, Freshley painted 2021, ceiling fans in all rooms, in wall pest control, Gated video cam entry! Residents of Stonebridge have access to their own neighborhood swimming pool while also taking advantage of the multitude of amenities available in the Westchase Master community. Activities for all ages including Olympic sized (heated)swimming pools, pickle ball & tennis courts, playgrounds, walking trails, parks and more. Ideal location offers quick access to Westchase Town Center where you can enjoy local eateries, and shops. Minutes to daily amenities at Publix, Costco and Sprouts and less than 15 minutes to Tampa International Airport and the Veterans Expressway. Beautiful beaches just 35 Min away! No Flood ins required!
Location
State FL
County Hillsborough
Community Westchase Sec 412
Zoning PD
Rooms
Other Rooms Breakfast Room Separate, Den/Library/Office, Great Room, Inside Utility
Interior
Interior Features Ceiling Fans(s), High Ceilings, Living Room/Dining Room Combo, Open Floorplan, Primary Bedroom Main Floor, Solid Surface Counters, Split Bedroom, Stone Counters, Walk-In Closet(s)
Heating Central, Gas
Cooling Central Air
Flooring Luxury Vinyl
Furnishings Unfurnished
Fireplace false
Appliance Dishwasher, Disposal, Gas Water Heater, Microwave, Tankless Water Heater, Washer, Water Softener
Laundry Inside, Laundry Room, Washer Hookup
Exterior
Exterior Feature Irrigation System, Private Mailbox, Sidewalk, Sliding Doors
Garage Driveway, Garage Door Opener, Ground Level
Garage Spaces 2.0
Community Features Deed Restrictions, Gated Community - No Guard, Golf, Irrigation-Reclaimed Water, No Truck/RV/Motorcycle Parking, Playground, Pool, Sidewalks, Special Community Restrictions, Tennis Courts
Utilities Available Cable Available, Electricity Connected, Natural Gas Connected, Sewer Connected, Sprinkler Recycled, Street Lights, Underground Utilities, Water Connected
Amenities Available Basketball Court, Fence Restrictions, Gated, Playground, Pool, Recreation Facilities
Waterfront true
Waterfront Description Pond
View Y/N 1
Water Access 1
Water Access Desc Pond
View Water
Roof Type Shingle
Porch Covered, Enclosed, Screened, Wrap Around
Parking Type Driveway, Garage Door Opener, Ground Level
Attached Garage true
Garage true
Private Pool No
Building
Lot Description Conservation Area, Cul-De-Sac, Level, Sidewalk, Street Dead-End, Paved, Private
Story 1
Entry Level One
Foundation Slab
Lot Size Range 0 to less than 1/4
Sewer Public Sewer
Water Public
Architectural Style Patio Home
Structure Type Block,Stucco
New Construction false
Construction Status Appraisal,Financing,Inspections
Schools
Elementary Schools Westchase-Hb
Middle Schools Davidsen-Hb
High Schools Alonso-Hb
Others
Pets Allowed Cats OK, Dogs OK, Number Limit
HOA Fee Include Common Area Taxes,Pool,Escrow Reserves Fund,Maintenance Structure,Maintenance Grounds,Management,Private Road,Recreational Facilities,Trash
Senior Community No
Pet Size Small (16-35 Lbs.)
Ownership Fee Simple
Monthly Total Fees $404
Acceptable Financing Cash, Conventional
Membership Fee Required Required
Listing Terms Cash, Conventional
Num of Pet 2
Special Listing Condition None
Read Less
Want to know what your home might be worth? Contact us for a FREE valuation!

Our team is ready to help you sell your home for the highest possible price ASAP

© 2024 My Florida Regional MLS DBA Stellar MLS. All Rights Reserved.
Bought with CHARLES RUTENBERG REALTY INC






