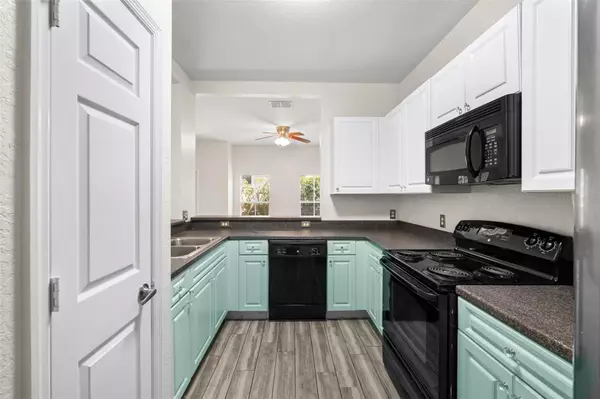$280,000
$300,000
6.7%For more information regarding the value of a property, please contact us for a free consultation.
5903 LEOPARDSTOWN DR Tampa, FL 33610
3 Beds
3 Baths
1,822 SqFt
Key Details
Sold Price $280,000
Property Type Townhouse
Sub Type Townhouse
Listing Status Sold
Purchase Type For Sale
Square Footage 1,822 sqft
Price per Sqft $153
Subdivision Wexford Twnhms
MLS Listing ID U8229167
Sold Date 05/29/24
Bedrooms 3
Full Baths 2
Half Baths 1
HOA Fees $250/mo
HOA Y/N Yes
Originating Board Stellar MLS
Year Built 2007
Annual Tax Amount $947
Lot Size 1,742 Sqft
Acres 0.04
Property Description
Discover the perfect blend of comfort and excitement with this charming 3-bedroom, 2.5-bath townhome in Wexford, ideally near the renowned Hard Rock Casino in Tampa. This family-friendly residence is also conveniently located near popular attractions such as Busch Gardens and Lowry Park Zoo, providing endless entertainment options for your leisure.
Step inside to find a thoughtfully designed main floor featuring a kitchen adorned with two-toned cabinets, a cozy living room, and a separate dining area. While not open concept, the layout maintains a distinct charm, offering defined spaces for each function. Venture upstairs to discover the laundry area and three bedrooms, providing a peaceful retreat from the hustle and bustle of daily life. The master bedroom has a walk-in closet and a private en-suite bath, ensuring comfort and privacy.
One distinctive feature of this townhome is the converted garage that can be utilized as a functional study or office, providing a dedicated space for work or focused activities. Enjoy the Florida weather in your private screened-in patio, perfect for relaxation to start or end your day. This townhome offers a delightful combination of style, convenience, and versatility. Make it your own and enjoy this location's vibrant lifestyle. Don't forget to visit the clubhouse, where you will find a refreshing pool to bathe in, or take a stroll to the dog park with your pup on cooler Florida mornings.
Location
State FL
County Hillsborough
Community Wexford Twnhms
Zoning PD
Interior
Interior Features Ceiling Fans(s), PrimaryBedroom Upstairs, Thermostat, Walk-In Closet(s)
Heating Central
Cooling Central Air
Flooring Carpet, Tile
Furnishings Unfurnished
Fireplace false
Appliance Dishwasher, Dryer, Microwave, Range, Refrigerator, Washer
Laundry Laundry Closet, Upper Level
Exterior
Exterior Feature French Doors
Garage Spaces 1.0
Community Features Clubhouse, Deed Restrictions, Gated Community - No Guard, Playground, Pool
Utilities Available BB/HS Internet Available, Cable Available, Electricity Available, Sewer Connected, Water Available
Waterfront false
Roof Type Shingle
Porch Rear Porch, Screened
Attached Garage true
Garage true
Private Pool No
Building
Story 2
Entry Level Two
Foundation Block
Lot Size Range 0 to less than 1/4
Sewer Public Sewer
Water Public
Structure Type Stucco,Vinyl Siding
New Construction false
Schools
Elementary Schools Robles-Hb
Middle Schools Jennings-Hb
High Schools King-Hb
Others
Pets Allowed Breed Restrictions, Yes
HOA Fee Include Pool,Maintenance Grounds,Recreational Facilities,Sewer,Trash,Water
Senior Community No
Ownership Fee Simple
Monthly Total Fees $250
Acceptable Financing Cash, VA Loan
Membership Fee Required Required
Listing Terms Cash, VA Loan
Special Listing Condition None
Read Less
Want to know what your home might be worth? Contact us for a FREE valuation!

Our team is ready to help you sell your home for the highest possible price ASAP

© 2024 My Florida Regional MLS DBA Stellar MLS. All Rights Reserved.
Bought with REAL BROKER, LLC






