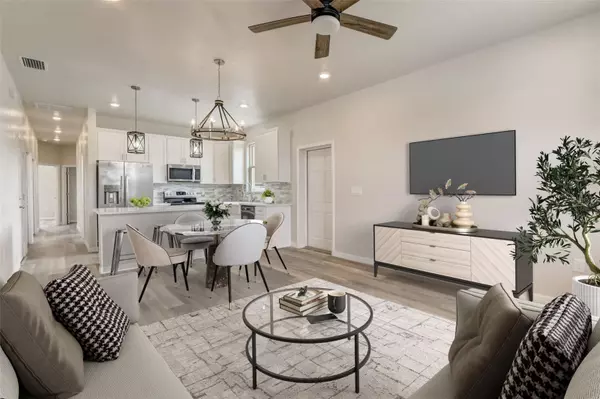$540,000
$529,900
1.9%For more information regarding the value of a property, please contact us for a free consultation.
3867 JANEEN CIR Mulberry, FL 33860
6 Beds
4 Baths
2,196 SqFt
Key Details
Sold Price $540,000
Property Type Multi-Family
Sub Type Duplex
Listing Status Sold
Purchase Type For Sale
Square Footage 2,196 sqft
Price per Sqft $245
Subdivision Sabal Square Estates
MLS Listing ID L4940989
Sold Date 05/07/24
Bedrooms 6
HOA Y/N No
Originating Board Stellar MLS
Year Built 2023
Annual Tax Amount $199
Lot Size 0.460 Acres
Acres 0.46
Lot Dimensions 91x194
Property Description
One or more photo(s) has been virtually staged. WOW! Great properties attract great tenants who pay top rents! This is a great property! It is a brand new constriction 2023 Duplex that is designed for easy self management with minimal maintenance for years to come. The property features higher quality finishes than what is included in most new construction single family homes. Both units feature a covered front porch, 9'4" ceilings, luxury vinyl plank through out, plentiful recessed can lighting, designer light fixtures and premium ceiling fans with remotes. The living room has a large picture window and a side entrance door to access the backyard and accommodates an "L" shape sofa setting. The kitchen features 42" white shaker cabinets with top and bottom corner cabinets that have Lazy Susan's. There are deluxe stainless appliances and stunning Quartz countertops. It has a farmhouse sink with premium faucet and an island with breakfast bar. The is a large walk in panty adjacent to the kitchen. The upper cabinets have crown molding and there is stylish backsplash tile that provides the wow effect when you walk in the front door. The hall bath has a large double sink vanity with drawers and a beautiful tiled tub/shower combo. The washer/dryer hookups are in a laundry closet in the hallway. The Master bedroom is an en suite with a walk in closet and slider to the rear patio. The Master Bath has a large single bowl vanity with ample counter space and three large storage drawers. The walk in shower offers the shower valve by the entrance, beautiful tile, and custom glass shower door & enclosure. The garage has an automatic garage door opener with remote and the hot water tank is located in the garage. Each unit has a large rear yard space. Estimated rents are $2,100 per month. Everything is brand new and this property is easy to insure with low new construction insurance rates. The location is convenient to HWY 60 and an easy commute to Brandon, Plant City, Tampa, and Lakeland. Seller is 1031 friendly and fast close is available. For owner occupied buyers this could be the perfect multi generational home or live on one side and rent the other. Units a mirror images of each other. Photos of the right side are featured first. Note: Some exterior photos of the lawn have been digitally enhanced.The duplex is located in a 0% down USDA area for qualified buyers. CONVENTIONAL, FHA, USDA, and VA Financing are welcome. Net income based on Gross Revenue minus estimated taxes and insurance. All dimensions are estimated Buyer/Buyers agent to verify.
Location
State FL
County Polk
Community Sabal Square Estates
Interior
Interior Features Ceiling Fans(s), High Ceilings, Kitchen/Family Room Combo, Primary Bedroom Main Floor, Open Floorplan, Split Bedroom, Stone Counters
Heating Central, Electric
Cooling Central Air
Flooring Luxury Vinyl
Furnishings Unfurnished
Fireplace false
Appliance Dishwasher, Electric Water Heater, Microwave, Range, Refrigerator
Laundry Inside
Exterior
Exterior Feature Sliding Doors
Garage Driveway, Garage Door Opener, Guest, Off Street
Garage Spaces 1.0
Utilities Available BB/HS Internet Available, Cable Connected, Electricity Connected, Public, Water - Multiple Meters
Waterfront false
Roof Type Shingle
Porch Front Porch, Patio
Parking Type Driveway, Garage Door Opener, Guest, Off Street
Attached Garage true
Garage true
Private Pool No
Building
Lot Description In County, Paved
Foundation Slab
Lot Size Range 1/4 to less than 1/2
Sewer Septic Tank
Water Public
Structure Type Block,Concrete,Stucco
New Construction true
Others
Senior Community No
Ownership Fee Simple
Acceptable Financing Cash, Conventional, FHA, USDA Loan, VA Loan
Listing Terms Cash, Conventional, FHA, USDA Loan, VA Loan
Special Listing Condition None
Read Less
Want to know what your home might be worth? Contact us for a FREE valuation!

Our team is ready to help you sell your home for the highest possible price ASAP

© 2024 My Florida Regional MLS DBA Stellar MLS. All Rights Reserved.
Bought with BEACON REAL ESTATE & ASSOC






