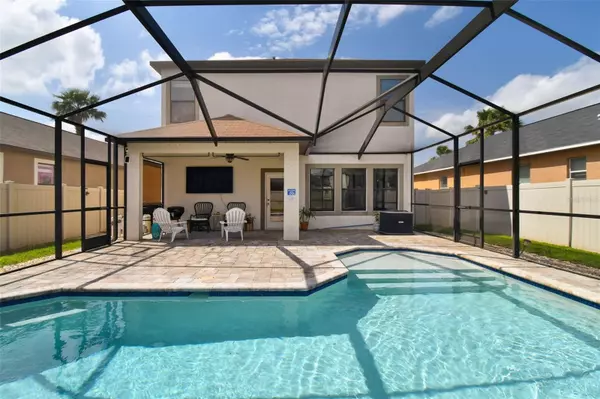$519,000
$530,000
2.1%For more information regarding the value of a property, please contact us for a free consultation.
21324 SOUTHERN CHARM DR Land O Lakes, FL 34637
3 Beds
3 Baths
2,074 SqFt
Key Details
Sold Price $519,000
Property Type Single Family Home
Sub Type Single Family Residence
Listing Status Sold
Purchase Type For Sale
Square Footage 2,074 sqft
Price per Sqft $250
Subdivision Connerton Village 2 Prcl 213 Ph 1C-
MLS Listing ID T3512750
Sold Date 05/06/24
Bedrooms 3
Full Baths 2
Half Baths 1
Construction Status Financing,Inspections
HOA Fees $87/qua
HOA Y/N Yes
Originating Board Stellar MLS
Year Built 2016
Annual Tax Amount $5,499
Lot Size 5,227 Sqft
Acres 0.12
Property Description
WELCOME HOME in Connerton, where resort living, and upscale amenities await. Stop by the clubhouse and meet up with friends or take a bike ride on approximately 10 miles of trails throughout the community. Make sure and check out the fitness center and the different courts available for the outdoor sports enthusiasts. End up relaxing by the community pool with a splash park and waterslide. Too much for you? Then drive home to your quiet neighborhood and unwind in your fenced backyard by your own saltwater pool. Or ease into your hot tub under the custom Nebula lightning in the screen enclosure. Step inside your home. The kitchen is equipped with all Stainless-steel appliances, gas range, walk in pantry, and bar seating. As you cook in the kitchen, you can easily have conversations with those in the large Living room or dining room because of the open floor plan. Conveniently, next to the kitchen is a half-bath for your guests to use. The custom wall and paint in the Living area is carried over to the island and then again going up the stairs to the second floor. Your owner’s retreat is on the left and spans the whole width of the home. The large walk-in closet is across from the ensuite bathroom with a large garden tub and separate shower. There is double vanities and lots of space to get ready in the mornings. The first room on the right is your flex space with custom barn door entry. Make this room what you like.... office, playroom, craft space, study, etc. Past the flex space, you find the other two bedrooms separated by a bathroom with tub/shower combo. The laundry room is appropriately located upstairs also. Connerton offers easy access to 41 and SR54. Grocery shop right outside the community. Be at the Tampa Premium Outlets in minutes. What are your waiting for? Book your showing today. TV on wall in Living room and on the wall outside DO NOT convey with purchase.
Location
State FL
County Pasco
Community Connerton Village 2 Prcl 213 Ph 1C-
Zoning MPUD
Rooms
Other Rooms Bonus Room
Interior
Interior Features Ceiling Fans(s), In Wall Pest System, Open Floorplan, PrimaryBedroom Upstairs, Solid Wood Cabinets, Stone Counters, Thermostat, Walk-In Closet(s), Window Treatments
Heating Electric
Cooling Central Air
Flooring Carpet, Ceramic Tile, Laminate
Fireplace false
Appliance Dishwasher, Disposal, Dryer, Microwave, Range, Refrigerator, Washer
Laundry Laundry Room, Upper Level
Exterior
Exterior Feature Hurricane Shutters, Irrigation System, Lighting, Private Mailbox, Sidewalk
Garage Spaces 2.0
Fence Fenced, Vinyl
Pool Deck, In Ground, Lighting, Salt Water, Screen Enclosure, Tile
Community Features Clubhouse, Deed Restrictions, Fitness Center, Golf Carts OK, Park, Playground, Sidewalks
Utilities Available BB/HS Internet Available, Cable Available, Electricity Connected, Natural Gas Connected, Public, Water Connected
Amenities Available Basketball Court, Clubhouse, Fitness Center, Park, Playground, Pool, Tennis Court(s), Trail(s)
Waterfront false
Roof Type Shingle
Porch Covered, Screened
Attached Garage true
Garage true
Private Pool Yes
Building
Lot Description Landscaped, Level, Sidewalk, Paved
Entry Level Two
Foundation Slab
Lot Size Range 0 to less than 1/4
Sewer Public Sewer
Water Public
Structure Type Block,Stucco
New Construction false
Construction Status Financing,Inspections
Others
Pets Allowed Yes
HOA Fee Include Pool,Private Road,Recreational Facilities
Senior Community No
Ownership Fee Simple
Monthly Total Fees $87
Acceptable Financing Cash, Conventional, FHA
Membership Fee Required Required
Listing Terms Cash, Conventional, FHA
Special Listing Condition None
Read Less
Want to know what your home might be worth? Contact us for a FREE valuation!

Our team is ready to help you sell your home for the highest possible price ASAP

© 2024 My Florida Regional MLS DBA Stellar MLS. All Rights Reserved.
Bought with CENTURY 21 LIST WITH BEGGINS






