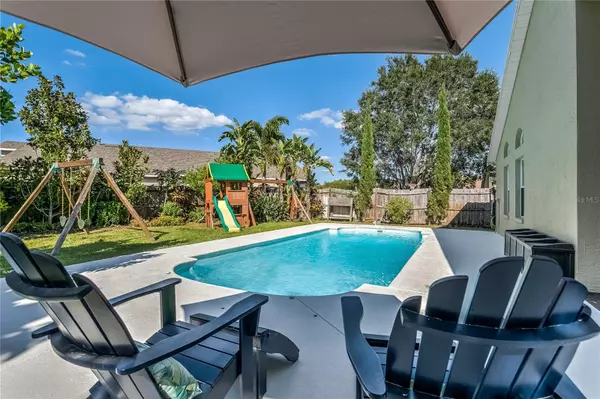$560,000
$560,000
For more information regarding the value of a property, please contact us for a free consultation.
10223 CHARLESTON CORNER RD Tampa, FL 33635
4 Beds
2 Baths
2,072 SqFt
Key Details
Sold Price $560,000
Property Type Single Family Home
Sub Type Single Family Residence
Listing Status Sold
Purchase Type For Sale
Square Footage 2,072 sqft
Price per Sqft $270
Subdivision Meadow Brook Unit 1
MLS Listing ID T3484366
Sold Date 01/01/24
Bedrooms 4
Full Baths 2
Construction Status Financing
HOA Fees $62/qua
HOA Y/N Yes
Originating Board Stellar MLS
Year Built 1996
Annual Tax Amount $3,368
Lot Size 8,712 Sqft
Acres 0.2
Lot Dimensions 69.74x126
Property Description
Do not miss your opportunity to own this stunning home in Charleston Corners - the only neighborhood in Countryway with amenities including a clubhouse, community pool, tennis courts, playground, & a top-rated school district! This is a rare opportunity to own a beautifully remodeled pool home on an oversized .22 acre lot with an expansive private fenced in yard and covered porch. This spectacular 4 bedroom + 2 bath is located on a low traffic street. The backyard is a oasis with a fiberglass saltwater pool, covered patio, and lots of tropical plants. The foyer entryway opens into a formal living room and dining room with vaulted ceilings. The fully remodeled chef's kitchen showcases wood cabinets with slow close cabinetry, Quartz counters with a breakfast bar, tile backsplash, range and a dinette. The kitchen opens into the spacious family room with sliding doors that lead to the backyard. The spacious primary suite features a walk-in closet and the primary bathroom highlights a double vanity, a shower and garden tub. There are three bedrooms that surround a guest bathroom with a shower/tub combo. Additional Features include: Rheem Water Heater 2020, Roof replaced in 2014, Rheem AC System 2013, Water Softener, Exterior Paint 2018, Fully Remodeled kitchen 2016, NEW pool pump 2023, Upgraded closet systems in the bedrooms, upgraded attic with floors and insulation. Top A RATED SCHOOL district – Lowry, Farnell, and Alonso. Located a few blocks from Westchase which offers a variety of shops, restaurants, parks, playgrounds, golf, and more. Easy access to the Veterans Expressway, Tampa International Airport, Downtown, & 30/45 minutes to Clearwater/St. Pete beaches.
Location
State FL
County Hillsborough
Community Meadow Brook Unit 1
Zoning PD
Rooms
Other Rooms Formal Dining Room Separate, Formal Living Room Separate
Interior
Interior Features High Ceilings, Kitchen/Family Room Combo, Primary Bedroom Main Floor, Open Floorplan, Solid Wood Cabinets, Stone Counters, Vaulted Ceiling(s), Walk-In Closet(s)
Heating Central, Electric
Cooling Central Air
Flooring Carpet, Laminate, Tile
Fireplace false
Appliance Dishwasher, Dryer, Electric Water Heater, Microwave, Range, Refrigerator, Washer, Water Softener
Laundry Laundry Room
Exterior
Exterior Feature Irrigation System, Sidewalk, Sliding Doors
Garage Spaces 2.0
Fence Fenced
Pool Fiberglass, In Ground, Salt Water
Community Features Clubhouse, Park, Playground, Pool, Sidewalks, Tennis Courts
Utilities Available Cable Connected, Electricity Connected, Public, Water Connected
Amenities Available Clubhouse, Park, Playground, Pool, Tennis Court(s)
Waterfront false
View Garden
Roof Type Shingle
Porch Covered, Patio, Rear Porch
Attached Garage true
Garage true
Private Pool Yes
Building
Lot Description Corner Lot, Landscaped, Sidewalk, Paved
Story 1
Entry Level One
Foundation Slab
Lot Size Range 0 to less than 1/4
Sewer Public Sewer
Water Public
Architectural Style Florida, Ranch
Structure Type Block,Stucco
New Construction false
Construction Status Financing
Schools
Elementary Schools Lowry-Hb
Middle Schools Farnell-Hb
High Schools Alonso-Hb
Others
Pets Allowed Cats OK, Dogs OK
HOA Fee Include Pool
Senior Community No
Ownership Fee Simple
Monthly Total Fees $62
Acceptable Financing Cash, Conventional, FHA, VA Loan
Membership Fee Required Required
Listing Terms Cash, Conventional, FHA, VA Loan
Special Listing Condition None
Read Less
Want to know what your home might be worth? Contact us for a FREE valuation!

Our team is ready to help you sell your home for the highest possible price ASAP

© 2024 My Florida Regional MLS DBA Stellar MLS. All Rights Reserved.
Bought with FUTURE HOME REALTY INC






