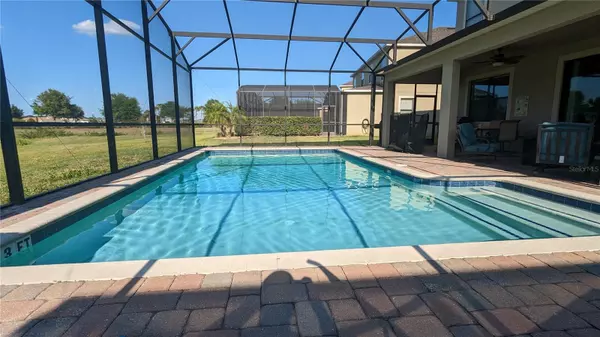$650,000
$674,000
3.6%For more information regarding the value of a property, please contact us for a free consultation.
2359 VICTORIA DR Davenport, FL 33837
8 Beds
5 Baths
3,824 SqFt
Key Details
Sold Price $650,000
Property Type Single Family Home
Sub Type Single Family Residence
Listing Status Sold
Purchase Type For Sale
Square Footage 3,824 sqft
Price per Sqft $169
Subdivision Victoria Woods At Providence
MLS Listing ID O6116565
Sold Date 09/25/23
Bedrooms 8
Full Baths 5
HOA Fees $133/qua
HOA Y/N Yes
Originating Board Stellar MLS
Year Built 2014
Annual Tax Amount $6,735
Lot Size 6,534 Sqft
Acres 0.15
Property Description
This spacious 8-bedroom 5 bath home is located in the Providence Golf Community near Disney World. It is currently being used as a single-family residence. Located in a quiet neighborhood with many owner-occupied properties. Or it could be a fully furnished Vacation Home with Short Term/Long Term Rental potential with Resort Style living. The second master suite would be idea for an in-law's quarters. Situated in the sprawling 24-hour Guard Gated community of Providence. As you step inside you are greeted with a vast open floor plan with views of the pool deck. Gorgeous 28x15 heated pool. Large Covered screened in Patio which is great for barbequing and relaxing. The Kitchen boasts granite counter tops, large spaces for cooking, beautiful cabinetry, with stainless steel appliances and lots of storage with a large eating bar. There is 20x20 two car garage. This beautiful home features 2 master suites downstairs, walk in showers, and granite counter tops. It is ideal for in laws as well. The main master suite connects directly to the pool through the Master Bath. This home is perfect for entertaining or spending quality time with your family. Upstairs you will find the remainder of the bedrooms that feature 2 Jack and Jill bathrooms that are all tied together by a beautiful sitting area and large game room. Watch your favorite movies in the large Theater Room. The Resort style amenities include the Providence Golf Course with a restaurant and Club House, 2 resort style pools with a slide, Tennis Courts, a new State of the Art Fitness Center, playground and dog park. Golf Carts are allowed in the neighborhood. The community boasts celebrating as neighbors many National Holidays including a big 4th of July fireworks extravaganza. You are minutes from Major roads for access Walt Disney World, Universal and other Theme Parks. Close to Dining, Shopping, and the Beaches. ALL YOU WILL NEED IS YOUR LUGGAGE FULL OF CLOTHES. THIS HOME IS MOVE IN READY. Buyers are responsible to verify all measurements and information provided. Hurry, this beauty won't last.
Location
State FL
County Polk
Community Victoria Woods At Providence
Rooms
Other Rooms Bonus Room, Family Room, Great Room, Inside Utility, Interior In-Law Suite, Media Room
Interior
Interior Features Ceiling Fans(s), Kitchen/Family Room Combo, Master Bedroom Main Floor, Open Floorplan, Window Treatments
Heating Central, Electric
Cooling Central Air
Flooring Carpet, Ceramic Tile
Fireplace false
Appliance Cooktop, Dishwasher, Disposal, Dryer, Electric Water Heater, Exhaust Fan, Ice Maker, Microwave, Range, Range Hood, Refrigerator, Washer
Laundry Inside, Upper Level
Exterior
Exterior Feature Lighting, Sliding Doors
Garage Ground Level
Garage Spaces 2.0
Pool Deck, Gunite, Heated, Screen Enclosure
Community Features Association Recreation - Owned, Clubhouse, Deed Restrictions, Fitness Center, Gated, Golf, Pool, Restaurant, Sidewalks, Tennis Courts
Utilities Available BB/HS Internet Available, Electricity Connected, Sewer Connected, Water Connected
Amenities Available Clubhouse, Fitness Center, Gated, Pool, Tennis Court(s)
Waterfront false
View Pool
Roof Type Shingle
Parking Type Ground Level
Attached Garage true
Garage true
Private Pool Yes
Building
Lot Description Level, Near Golf Course, Sidewalk, Paved
Entry Level Two
Foundation Concrete Perimeter, Slab
Lot Size Range 0 to less than 1/4
Sewer Public Sewer
Water Public
Architectural Style Traditional
Structure Type Block, Stone, Wood Frame
New Construction false
Others
Pets Allowed Yes
HOA Fee Include Guard - 24 Hour, Pool, Management
Senior Community No
Ownership Fee Simple
Monthly Total Fees $133
Acceptable Financing Cash, Conventional
Membership Fee Required Required
Listing Terms Cash, Conventional
Special Listing Condition None
Read Less
Want to know what your home might be worth? Contact us for a FREE valuation!

Our team is ready to help you sell your home for the highest possible price ASAP

© 2024 My Florida Regional MLS DBA Stellar MLS. All Rights Reserved.
Bought with LPT REALTY






