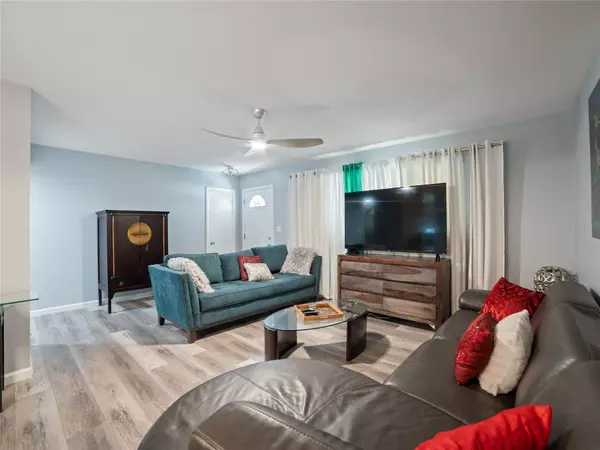$347,500
$350,000
0.7%For more information regarding the value of a property, please contact us for a free consultation.
701 DESERT HILLS WAY Sun City Center, FL 33573
3 Beds
2 Baths
1,518 SqFt
Key Details
Sold Price $347,500
Property Type Single Family Home
Sub Type Single Family Residence
Listing Status Sold
Purchase Type For Sale
Square Footage 1,518 sqft
Price per Sqft $228
Subdivision Del Webbs Sun City Florida Un
MLS Listing ID T3456974
Sold Date 08/14/23
Bedrooms 3
Full Baths 2
Construction Status Appraisal,Financing,Inspections
HOA Fees $2/ann
HOA Y/N Yes
Originating Board Stellar MLS
Year Built 1962
Annual Tax Amount $4,624
Lot Size 9,147 Sqft
Acres 0.21
Lot Dimensions 85x109
Property Description
Under contract-accepting backup offers.One or more photo(s) has been virtually staged. Welcome to your dream home! This stunning 3-bedroom, 2-bathroom home is located in the heart of Sun City Center Florida, and offers the perfect blend of luxury and comfort. It's rare finding an updated pool home in a 55+ community. This home sits on just under a quarter acre fenced corner lot with a two car garage with separate workshop/storage area in the back. The backyard has plenty of space for gardening and the oversized screened patio fits a dining table and outdoor living furniture. The interior has been remodeled with luxury vinyl planking throughout. The center of the home has a great room open concept with an additional Florida room with double French doors out to screened patio and another door out to garage. The kitchen has a new cabinet pantry with pull out shelves, glass backsplash, white cabinets, solar tube, stainless steel appliances, granite countertops, nickel hardware, ceiling fan. The utility room is located off of the kitchen with white upper cabinets. Down the hallway off of the foyer is the secondary bathroom with walk in shower with glass doors and decorative tile listello accents, white vanity with quartz countertop, comfort height commode and nickel lighting. There are two spacious secondary bedrooms. The master bedroom tucked in the corner has an en suite bathroom with new oval tub surrounded by decorative wall tiles, white cabinet vanity with drawers and doors, quartz counter top and backsplash, comfort heigh toilet. Additional features, Hurricane Windows 2018, Roof 2018, Water heater 2018, Pool filter 2022 Pool motor 2023, PVC Fence 2021, Sun City Center is an active lifestyle, adult retirement community in Florida. Enjoy all the amenities of Sun City Center, including indoor and outdoor swimming pools, a large fitness center, 10 har-Tru tennis courts, 2 dog parks, horseshoes, pickleball, lawn bowling, softball for men and women, woodcarving, and 200 clubs of all types such as travel, gardening, ceramics, computer, bridge, poker, writing, big band, chorus, jazz, 10 dance clubs, a theater group, a library, and a volunteer Security Patrol. There is a one-time fee of $3000. Yearly HOA fee $30 and $324 Community Club fee.
Location
State FL
County Hillsborough
Community Del Webbs Sun City Florida Un
Zoning RSC-6
Rooms
Other Rooms Florida Room, Inside Utility, Storage Rooms
Interior
Interior Features Ceiling Fans(s), Living Room/Dining Room Combo, Open Floorplan, Split Bedroom, Stone Counters, Thermostat, Window Treatments
Heating Central, Electric, Heat Pump
Cooling Central Air
Flooring Ceramic Tile, Laminate, Vinyl
Furnishings Unfurnished
Fireplace false
Appliance Dishwasher, Disposal, Electric Water Heater, Microwave, Range, Refrigerator
Laundry Inside, Laundry Room
Exterior
Exterior Feature French Doors, Lighting, Private Mailbox, Storage
Garage Driveway, Garage Door Opener, Workshop in Garage
Garage Spaces 2.0
Fence Fenced, Vinyl
Pool Gunite, In Ground, Lighting
Community Features Clubhouse, Deed Restrictions, Fitness Center, Golf Carts OK, Golf, Handicap Modified, Pool, Tennis Courts
Utilities Available Cable Available, Electricity Connected, Phone Available, Public, Sewer Connected, Underground Utilities, Water Connected
Amenities Available Clubhouse, Fitness Center, Golf Course, Pickleball Court(s), Pool, Recreation Facilities, Shuffleboard Court, Spa/Hot Tub, Tennis Court(s)
Waterfront false
Roof Type Shingle
Parking Type Driveway, Garage Door Opener, Workshop in Garage
Attached Garage true
Garage true
Private Pool Yes
Building
Lot Description Corner Lot, In County, Landscaped, Near Golf Course, Near Public Transit, Paved
Entry Level One
Foundation Slab
Lot Size Range 0 to less than 1/4
Sewer Public Sewer
Water Public
Architectural Style Florida, Ranch
Structure Type Block, Vinyl Siding
New Construction false
Construction Status Appraisal,Financing,Inspections
Others
Pets Allowed Yes
HOA Fee Include Pool, Pool, Recreational Facilities
Senior Community Yes
Ownership Fee Simple
Monthly Total Fees $29
Acceptable Financing Cash, Conventional, FHA, VA Loan
Membership Fee Required Required
Listing Terms Cash, Conventional, FHA, VA Loan
Special Listing Condition None
Read Less
Want to know what your home might be worth? Contact us for a FREE valuation!

Our team is ready to help you sell your home for the highest possible price ASAP

© 2024 My Florida Regional MLS DBA Stellar MLS. All Rights Reserved.
Bought with COLDWELL BANKER REALTY






