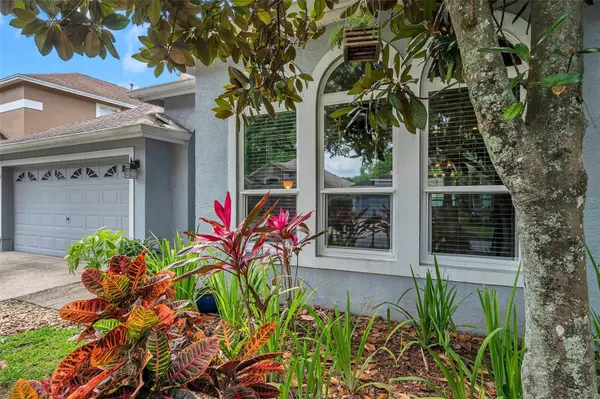$598,000
$610,000
2.0%For more information regarding the value of a property, please contact us for a free consultation.
11838 LANCASHIRE DR Tampa, FL 33626
4 Beds
3 Baths
2,130 SqFt
Key Details
Sold Price $598,000
Property Type Single Family Home
Sub Type Single Family Residence
Listing Status Sold
Purchase Type For Sale
Square Footage 2,130 sqft
Price per Sqft $280
Subdivision Westchase Sec 225,227,229
MLS Listing ID U8201443
Sold Date 06/29/23
Bedrooms 4
Full Baths 3
HOA Fees $29/ann
HOA Y/N Yes
Originating Board Stellar MLS
Year Built 1995
Annual Tax Amount $8,211
Lot Size 8,276 Sqft
Acres 0.19
Lot Dimensions 77x110
Property Description
Welcome to this 2130sqft 4bedroom/3bathroom FARMHOUSE style home in the heart of WESTCHASE! Live where you play with great schools and access to lots of activities, restaurants, citrus park town center and all this with only a 30 minute drive to the closest beach. Upon entering into your new home, you are embraced by the warmth of the atmosphere surrounding you as you walk into the living/dining room. In the center of the home is where you will find the kitchen, large enough to gather friends & family for the holidays. Having a split floor plan allows privacy as the Master Bedroom is separated by the Great Room and the 3 bedrooms are on the opposite side. Enjoy sitting outback in the SCREENED-IN LANAI and watch nature do its thing hearing the sounds of the birds chirping and the wind blowing as you start your day with a cup of coffee in the morning. ROOF 2017; A/C 2019; FENCE 2018; HOT TUB 2019.
Location
State FL
County Hillsborough
Community Westchase Sec 225, 227, 229
Zoning PD
Rooms
Other Rooms Florida Room, Great Room, Inside Utility
Interior
Interior Features Ceiling Fans(s), Eat-in Kitchen, High Ceilings, Master Bedroom Main Floor, Split Bedroom, Thermostat, Walk-In Closet(s)
Heating Central, Heat Pump
Cooling Central Air
Flooring Vinyl
Fireplace false
Appliance Dishwasher, Disposal, Gas Water Heater, Microwave, Range
Exterior
Exterior Feature Irrigation System, Lighting, Sidewalk, Sliding Doors
Garage Spaces 2.0
Fence Fenced
Utilities Available Cable Available, Electricity Connected, Natural Gas Connected, Public, Street Lights
Waterfront false
Roof Type Shingle
Attached Garage true
Garage true
Private Pool No
Building
Lot Description Corner Lot, Landscaped, Sidewalk
Story 1
Entry Level One
Foundation Slab
Lot Size Range 0 to less than 1/4
Sewer Public Sewer
Water None
Structure Type Block, Stucco
New Construction false
Schools
Elementary Schools Westchase-Hb
Middle Schools Davidsen-Hb
High Schools Alonso-Hb
Others
Pets Allowed Yes
Senior Community No
Pet Size Extra Large (101+ Lbs.)
Ownership Fee Simple
Monthly Total Fees $29
Acceptable Financing Cash, Conventional
Membership Fee Required Required
Listing Terms Cash, Conventional
Num of Pet 4
Special Listing Condition None
Read Less
Want to know what your home might be worth? Contact us for a FREE valuation!

Our team is ready to help you sell your home for the highest possible price ASAP

© 2024 My Florida Regional MLS DBA Stellar MLS. All Rights Reserved.
Bought with CHARLES RUTENBERG REALTY INC






