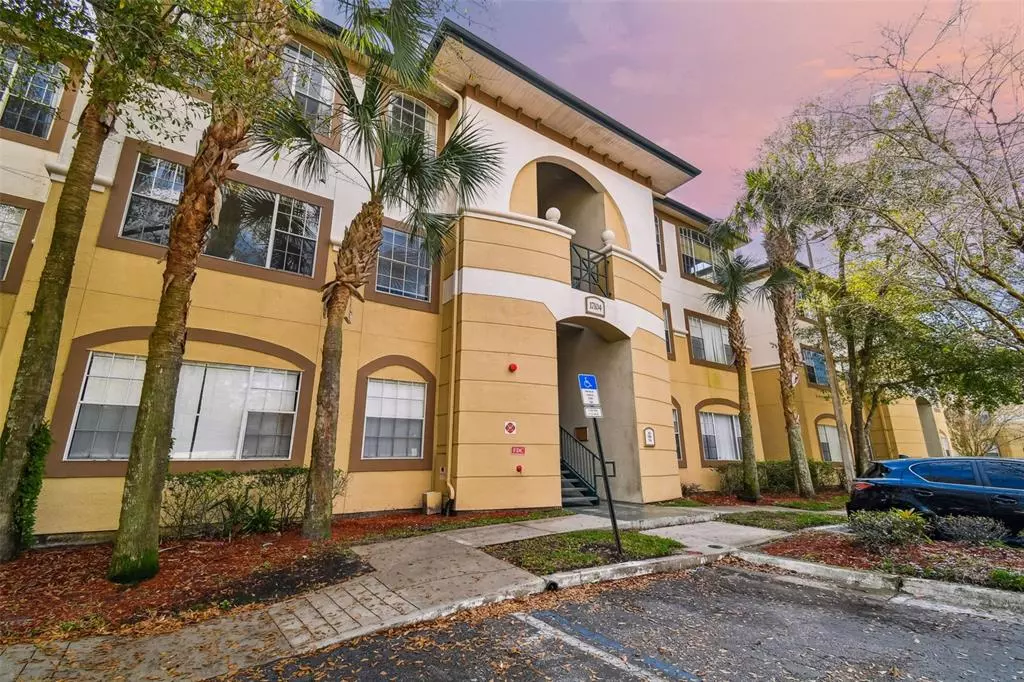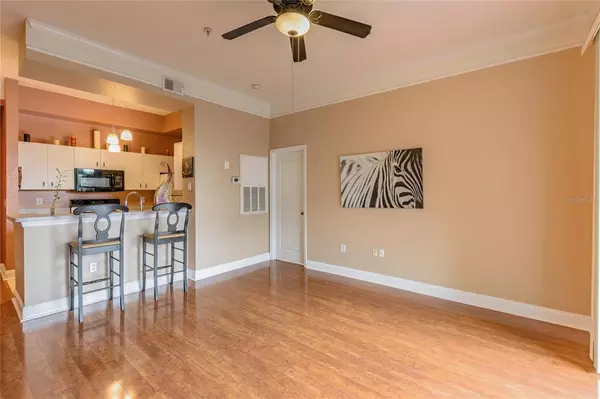$210,000
$214,900
2.3%For more information regarding the value of a property, please contact us for a free consultation.
17104 CARRINGTON PARK DR #522 Tampa, FL 33647
2 Beds
2 Baths
1,032 SqFt
Key Details
Sold Price $210,000
Property Type Condo
Sub Type Condominium
Listing Status Sold
Purchase Type For Sale
Square Footage 1,032 sqft
Price per Sqft $203
Subdivision Jade At Tampa Palms A Condomin
MLS Listing ID T3414495
Sold Date 05/01/23
Bedrooms 2
Full Baths 2
HOA Fees $304/mo
HOA Y/N Yes
Originating Board Stellar MLS
Year Built 1996
Annual Tax Amount $1,862
Property Description
Highly Sought after 2 bedroom, 2 bath condo in the Jade at Tampa Palms Condominium community. This lovely gated community features a sparkling swimming pool, sun deck, gym, tennis courts and racquet ball area. Located on the 3rd floor, this private condo has no neighbors above and features wonderful wooded views! The galley kitchen includes a breakfast bar and is open to a cozy dining/nook area, great for entertaining. The spacious living room has oversized sliders leading to the large screened in balcony! If you are looking for space, the master bedroom can easily accommodate a king size bed with plenty of room to spare. Both bedrooms have large walk-in closets and on-suite bathrooms! Numerous upgrades include: Vanities in both bathrooms with granite counter tops, plumbing in both showers, tub and tile in master bath, Kitchen sink and faucet, microwave with food sensor, water heater. This location is close to many eating establishments, a movie complex, and great shopping areas. Just minutes from I-75, I-275, USF, Busch Gardens, Adventure Islands, and SO much more! Come take a look before it is gone! Community Roof, Gutter and exterior paint work in progress per HOA. Condo was completely painted Feb 2023.
Location
State FL
County Hillsborough
Community Jade At Tampa Palms A Condomin
Zoning PD-A
Interior
Interior Features Ceiling Fans(s), Chair Rail, Crown Molding, Living Room/Dining Room Combo, Open Floorplan, Solid Surface Counters, Thermostat, Walk-In Closet(s), Window Treatments
Heating Central
Cooling Central Air
Flooring Ceramic Tile, Laminate
Furnishings Unfurnished
Fireplace false
Appliance Dishwasher, Disposal, Dryer, Exhaust Fan, Microwave, Range, Refrigerator
Laundry Inside, Laundry Room
Exterior
Exterior Feature Balcony, Sidewalk, Sliding Doors
Garage Guest, Open, Reserved
Pool In Ground
Community Features Clubhouse, Community Mailbox, Fitness Center, Gated, Lake, Pool, Racquetball, Sidewalks, Tennis Courts
Utilities Available BB/HS Internet Available, Cable Available, Electricity Available, Phone Available, Sewer Available, Street Lights, Water Available
Amenities Available Clubhouse, Fitness Center, Gated, Maintenance, Pool, Racquetball, Spa/Hot Tub, Tennis Court(s), Vehicle Restrictions
Waterfront false
View Trees/Woods
Roof Type Shingle
Parking Type Guest, Open, Reserved
Garage false
Private Pool No
Building
Story 1
Entry Level One
Foundation Slab
Sewer Public Sewer
Water Public
Architectural Style Contemporary
Structure Type Stucco
New Construction false
Schools
Elementary Schools Chiles-Hb
Middle Schools Liberty-Hb
High Schools Freedom-Hb
Others
Pets Allowed Breed Restrictions
HOA Fee Include Pool, Insurance, Maintenance Structure, Maintenance Grounds, Pest Control, Pool, Recreational Facilities, Sewer, Trash, Water
Senior Community No
Ownership Condominium
Monthly Total Fees $304
Acceptable Financing Cash, Conventional
Membership Fee Required Required
Listing Terms Cash, Conventional
Special Listing Condition None
Read Less
Want to know what your home might be worth? Contact us for a FREE valuation!

Our team is ready to help you sell your home for the highest possible price ASAP

© 2024 My Florida Regional MLS DBA Stellar MLS. All Rights Reserved.
Bought with PINEYWOODS REALTY LLC






