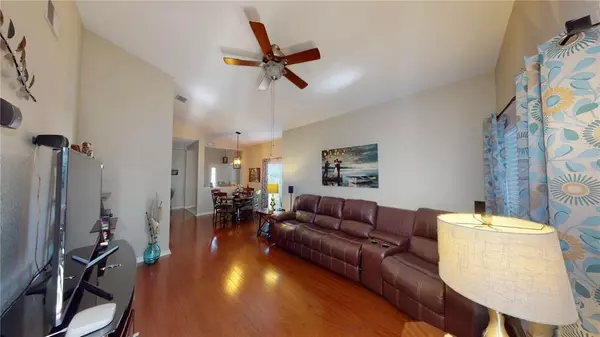$305,000
$299,900
1.7%For more information regarding the value of a property, please contact us for a free consultation.
8213 BALLY MONEY RD Tampa, FL 33610
3 Beds
3 Baths
1,855 SqFt
Key Details
Sold Price $305,000
Property Type Townhouse
Sub Type Townhouse
Listing Status Sold
Purchase Type For Sale
Square Footage 1,855 sqft
Price per Sqft $164
Subdivision Wexford Twnhms
MLS Listing ID T3420550
Sold Date 02/27/23
Bedrooms 3
Full Baths 2
Half Baths 1
HOA Fees $250/mo
HOA Y/N Yes
Originating Board Stellar MLS
Year Built 2011
Annual Tax Amount $2,334
Lot Size 3,049 Sqft
Acres 0.07
Property Description
Welcome Home to this beautiful, updated & well-maintained Townhome located on a corner lot! As you walk into this gorgeous townhome you have a nice sized foyer area with a view of the formal dining and living room! This home has numerous wonderful features! Being a corner lot provides a lot of Sunlight, it is also the largest floor plan in the neighborhood! Only carpet is in the 3rd bedroom the rest of the home has tile and laminate. Kitchen is located in the front of the home on the first floor it has an eat in space, Stainless steel with black accent appliances, plenty of cabinet and counter space for if you love cooking or entertaining. All Appliances are staying! Spacious Master bedroom is located on the first floor off the living room it features an en suite bathroom with luxurious upgraded shower & large walk-in closet. Also, off the living room you will find a screened lanai that offers a lot of privacy, large bushes line the back of it to give you privacy from the rear neighbor. The half bath is located downstairs off the living room. As you head upstairs you will find a large landing leading to the second bedroom in the front of the home it is a nice size 11x13 and has a walk-in closet. The bedrooms are all split from each other. Full bath is located in the hallway in between the two bedrooms it features a Tub. The third bedroom is Huge it could be used as an additional living space such as a game room or Family room! Located at the rear of the home it also features a large walk-in closet. Ample storage throughout the home. Security cameras & ring doorbell stay. Located in a beautifully maintained Gated community features two community pools, a playground, dog park, Picnic areas and multiple green spaces sidewalks, streetlights throughout! Smaller pool is located right across from the Home. Fire Hydrant located right by the home so should be able to get an insurance discount for that. The home itself is not located in a flood zone but the corners of the property are so we believe you will need to obtain flood insurance. Survey and elevation certificate are available. Conveniently located close to everything Tampa has to offer. Minutes to get onto I-4, I-75 or US-301 so should make your commute easy. Minutes to hard rock casino, 10 minutes to Ybor, 15 to downtown, about 20 minutes to bush gardens or the zoo. Just over an hour to Orlando, about an hour to Clearwater but there are some closer beaches. Of course, in good traffic. But very convenient location! Be sure to check out the Virtual walk through located under the virtual tour link. And make your appointment for your private showing before someone else grabs this great home up!
Location
State FL
County Hillsborough
Community Wexford Twnhms
Zoning PD
Interior
Interior Features Ceiling Fans(s), Eat-in Kitchen, Living Room/Dining Room Combo, Master Bedroom Main Floor, Split Bedroom, Walk-In Closet(s)
Heating Central
Cooling Central Air
Flooring Ceramic Tile, Laminate
Fireplace false
Appliance Dishwasher, Dryer, Electric Water Heater, Microwave, Range, Refrigerator, Washer
Laundry Inside, Laundry Closet
Exterior
Exterior Feature Lighting, Rain Gutters, Sidewalk
Garage Driveway, Garage Door Opener, On Street
Garage Spaces 1.0
Community Features Gated, Playground, Pool, Sidewalks
Utilities Available BB/HS Internet Available, Cable Available, Electricity Available, Fire Hydrant, Public, Street Lights
Amenities Available Maintenance, Playground, Spa/Hot Tub
Waterfront false
Roof Type Shingle
Parking Type Driveway, Garage Door Opener, On Street
Attached Garage true
Garage true
Private Pool No
Building
Lot Description Corner Lot, Flood Insurance Required, FloodZone, Landscaped, Level, Sidewalk, Paved, Private
Entry Level Two
Foundation Slab
Lot Size Range 0 to less than 1/4
Sewer Public Sewer
Water Public
Architectural Style Other
Structure Type Stucco, Wood Frame
New Construction false
Schools
Elementary Schools Robinson Elementary School-Hb
Middle Schools Jennings-Hb
High Schools King-Hb
Others
Pets Allowed Yes
HOA Fee Include Pool, Maintenance Structure, Maintenance Grounds, Private Road, Sewer, Trash, Water
Senior Community No
Ownership Fee Simple
Monthly Total Fees $250
Acceptable Financing Cash, Conventional, VA Loan
Membership Fee Required Required
Listing Terms Cash, Conventional, VA Loan
Special Listing Condition None
Read Less
Want to know what your home might be worth? Contact us for a FREE valuation!

Our team is ready to help you sell your home for the highest possible price ASAP

© 2024 My Florida Regional MLS DBA Stellar MLS. All Rights Reserved.
Bought with FUTURE HOME REALTY INC






