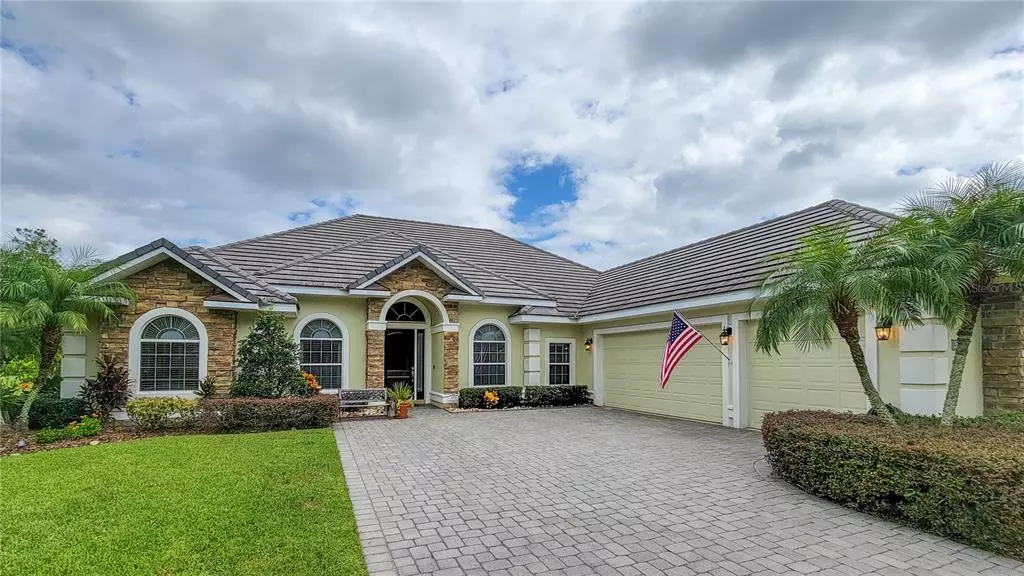$678,000
$718,000
5.6%For more information regarding the value of a property, please contact us for a free consultation.
3515 SONESTA CT New Smyrna Beach, FL 32168
4 Beds
3 Baths
2,833 SqFt
Key Details
Sold Price $678,000
Property Type Single Family Home
Sub Type Single Family Residence
Listing Status Sold
Purchase Type For Sale
Square Footage 2,833 sqft
Price per Sqft $239
Subdivision Venetian Bay Ph 1B Unit 01
MLS Listing ID C7466805
Sold Date 02/24/23
Bedrooms 4
Full Baths 2
Half Baths 1
Construction Status Inspections
HOA Fees $66/ann
HOA Y/N Yes
Originating Board Stellar MLS
Year Built 2006
Annual Tax Amount $4,639
Lot Size 0.300 Acres
Acres 0.3
Property Description
MUST SELL!!! 3 Car Garage! Almost 3000 square feet!! Roof is good for 60 years!! Propane heated pool. As you enter the home you’ll immediately notice the gorgeous outdoor view with nothing but your pool, the pond and the wooded preserve (NO Neighbors behind you ever!). It also features crown molding and tall 5" baseboards throughout most of the home. To the left of the door is your front bedroom (or den) with solid double doors and a closet. This home offers two living areas, a formal dining room, a breakfast nook, and indoor laundry room. The large kitchen features a stacked microwave and oven, flat cooktop, tons of cabinets and counter space and room for 4 at the hightop bar. The family room is wired for surround sound. The guest bedrooms are large and separate from the master suite. The guest bathroom has a double vanity with a pocket door to separate the toilet and shower from the sinks. On the other side of the home you'll enter the primary suite through double doors. The primary has 2 walk-in closets! The second walk-in closet is also a safe room with a solid metal door and lock, concrete roof and 12" thick walls. There is a half bathroom conveniently right off of your lanai and pool. The lanai has plenty of space in or out of the sun to enjoy your pool, spa and views of the pond, water fountain and walking trails. Beautifully landscaped streets of Venetian Bay will lead you through the community to the public golf course, restaurants, spa, gym, retail stores, and bike trails. The BEACH is only 10 miles away!! Plus easy access to I-95 and I-4! The location, the beauty, and the incredibly low HOA makes this a highly desirable community. Schedule your showing before it's gone!!
Location
State FL
County Volusia
Community Venetian Bay Ph 1B Unit 01
Zoning PUD
Interior
Interior Features Ceiling Fans(s), Crown Molding, High Ceilings, Master Bedroom Main Floor, Split Bedroom, Stone Counters, Thermostat, Walk-In Closet(s), Window Treatments
Heating Central, Propane
Cooling Central Air
Flooring Carpet, Ceramic Tile, Tile
Fireplace false
Appliance Built-In Oven, Convection Oven, Cooktop, Dryer, Microwave, Refrigerator, Washer
Laundry Inside, Laundry Room
Exterior
Exterior Feature Sidewalk
Garage Garage Faces Side, Ground Level, Off Street, Oversized
Garage Spaces 3.0
Pool Gunite, Heated, In Ground, Lighting, Screen Enclosure
Community Features Fitness Center, Pool
Utilities Available Cable Connected, Electricity Connected
Amenities Available Golf Course
Waterfront true
Waterfront Description Pond
View Y/N 1
View Trees/Woods, Water
Roof Type Concrete
Parking Type Garage Faces Side, Ground Level, Off Street, Oversized
Attached Garage true
Garage true
Private Pool Yes
Building
Entry Level One
Foundation Slab
Lot Size Range 1/4 to less than 1/2
Sewer Public Sewer
Water Public
Structure Type Block, Stucco
New Construction false
Construction Status Inspections
Others
Pets Allowed Yes
HOA Fee Include Maintenance Grounds
Senior Community No
Ownership Fee Simple
Monthly Total Fees $66
Membership Fee Required Required
Special Listing Condition None
Read Less
Want to know what your home might be worth? Contact us for a FREE valuation!

Our team is ready to help you sell your home for the highest possible price ASAP

© 2024 My Florida Regional MLS DBA Stellar MLS. All Rights Reserved.
Bought with HOME MATCHMAKING REALTY






