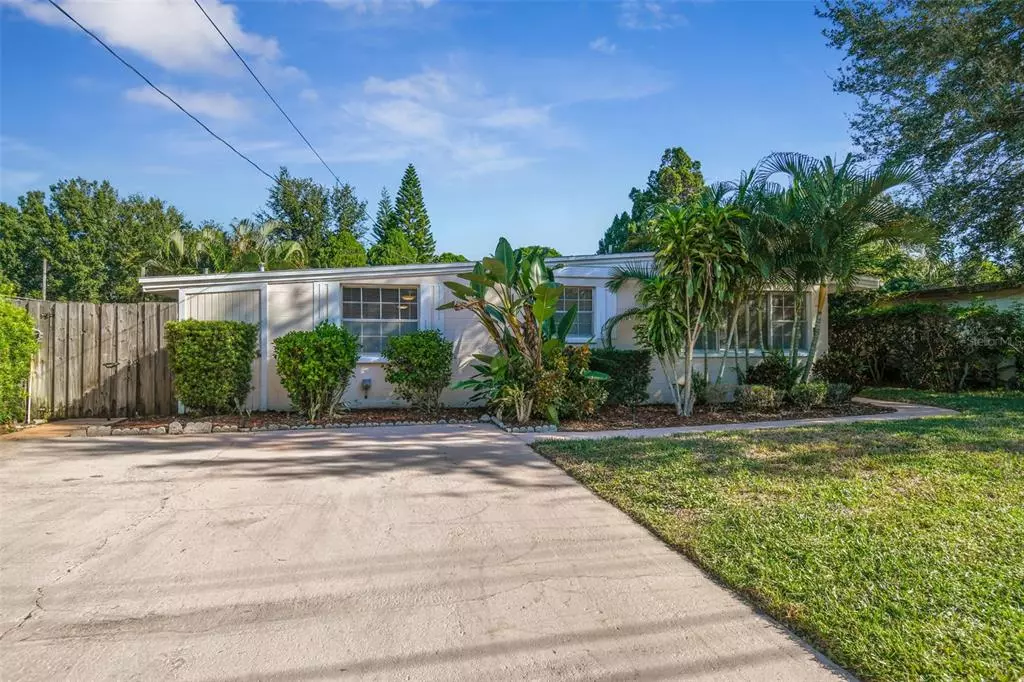$250,000
$325,000
23.1%For more information regarding the value of a property, please contact us for a free consultation.
4111 W OLIVE ST Tampa, FL 33616
4 Beds
1 Bath
1,488 SqFt
Key Details
Sold Price $250,000
Property Type Single Family Home
Sub Type Single Family Residence
Listing Status Sold
Purchase Type For Sale
Square Footage 1,488 sqft
Price per Sqft $168
Subdivision Bay Breeze
MLS Listing ID T3400337
Sold Date 02/06/23
Bedrooms 4
Full Baths 1
Construction Status Pending 3rd Party Appro
HOA Y/N No
Originating Board Stellar MLS
Year Built 1958
Annual Tax Amount $3,090
Lot Size 6,534 Sqft
Acres 0.15
Lot Dimensions 61x105
Property Description
South Tampa is a much sought after location; is it calling your name? This solidly built spacious home is a perfect project property. If you are looking to improve and renovate, then this is the home for you! Within a 5 minute drive from MacDill AFB’s Main Gate, the Crosstown Expressway, and a 10 minute drive to Picnic Island Beach, as well as just around the corner is Bobby Hicks Pool and Park! Located in a no flood zone and easy walking distance to the local schools, come and take a look at what could be your next home. The home has a wonderful large enclosed Florida Room and a nice wide driveway with room for 4 vehicles. If you are looking for an investment property, a fix and flip, or enjoy renovation come and take a look! Seller is requesting all potential buyers to request a viewing before submitting an offer.
Location
State FL
County Hillsborough
Community Bay Breeze
Zoning RS-75
Interior
Interior Features Ceiling Fans(s), Eat-in Kitchen, Window Treatments
Heating Electric, Propane
Cooling Wall/Window Unit(s)
Flooring Carpet, Laminate, Tile
Fireplace false
Appliance Cooktop, Dishwasher, Range, Refrigerator
Laundry Inside, Laundry Room
Exterior
Exterior Feature Private Mailbox
Garage Driveway, Guest, Open
Fence Chain Link, Fenced, Wood
Community Features None
Utilities Available Cable Available, Electricity Available, Electricity Connected, Propane, Sewer Available, Sewer Connected, Water Available, Water Connected
Waterfront false
Roof Type Other
Parking Type Driveway, Guest, Open
Attached Garage false
Garage false
Private Pool No
Building
Lot Description City Limits, Street Dead-End, Paved
Story 1
Entry Level One
Foundation Slab
Lot Size Range 0 to less than 1/4
Sewer Public Sewer
Water Public
Architectural Style Mid-Century Modern
Structure Type Block
New Construction false
Construction Status Pending 3rd Party Appro
Schools
Elementary Schools Lanier-Hb
Middle Schools Monroe-Hb
High Schools Robinson-Hb
Others
Pets Allowed Yes
Senior Community No
Ownership Fee Simple
Acceptable Financing Cash, Conventional
Listing Terms Cash, Conventional
Special Listing Condition None
Read Less
Want to know what your home might be worth? Contact us for a FREE valuation!

Our team is ready to help you sell your home for the highest possible price ASAP

© 2024 My Florida Regional MLS DBA Stellar MLS. All Rights Reserved.
Bought with TOMLIN, ST CYR & ASSOCIATES LLC






