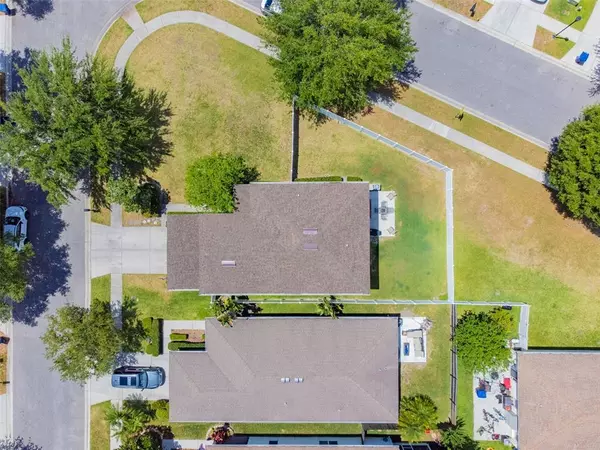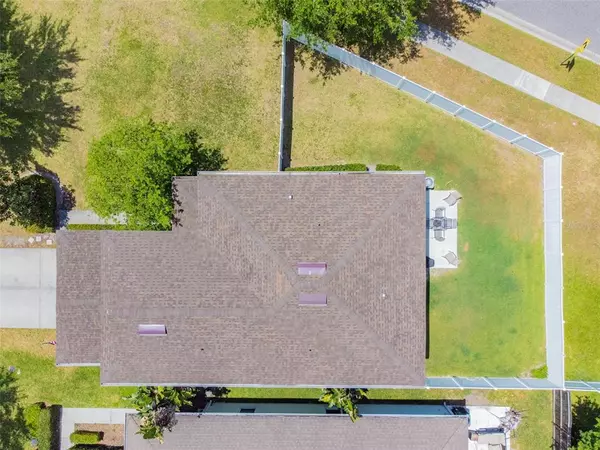$457,500
$460,000
0.5%For more information regarding the value of a property, please contact us for a free consultation.
10021 PERTHSHIRE CIR Land O Lakes, FL 34638
5 Beds
4 Baths
2,399 SqFt
Key Details
Sold Price $457,500
Property Type Single Family Home
Sub Type Single Family Residence
Listing Status Sold
Purchase Type For Sale
Square Footage 2,399 sqft
Price per Sqft $190
Subdivision Asbel Creek Ph 02
MLS Listing ID T3369435
Sold Date 06/16/22
Bedrooms 5
Full Baths 3
Half Baths 1
Construction Status Appraisal,Financing,Inspections
HOA Fees $56/qua
HOA Y/N Yes
Year Built 2006
Annual Tax Amount $3,316
Lot Size 8,712 Sqft
Acres 0.2
Property Description
This spacious and bright home has it all. First floor offers family and dining room combo with sliders leading to large private fenced backyard. Perfect for entertaining! Desirable floorplan with primary suite located on the first floor. Kitchen has newer appliances with brand new top of the line refrigerator and cozy breakfast nook! Upstairs are your large 4 bedrooms plus HUGE flexible bonus room! make it a game room, office, gym, possibilities are endless! Asbel Creek has NO CDD and LOW HOA fee. The community offers basketball courts, volleyball courts, playground. Convenient access to Suncoast Parkway, SR54, I75. This large, bright, spacious home will not last long.
Schedule your appointment today.
Location
State FL
County Pasco
Community Asbel Creek Ph 02
Zoning MPUD
Interior
Interior Features Ceiling Fans(s), Eat-in Kitchen, Living Room/Dining Room Combo, Master Bedroom Main Floor, Solid Surface Counters, Solid Wood Cabinets, Thermostat, Walk-In Closet(s)
Heating Electric
Cooling Central Air
Flooring Ceramic Tile, Vinyl
Fireplace false
Appliance Dishwasher, Disposal, Dryer, Electric Water Heater, Refrigerator, Washer
Exterior
Exterior Feature Fence
Garage Spaces 2.0
Utilities Available Cable Available, Electricity Available, Other, Water Available
Waterfront false
Roof Type Shingle
Attached Garage true
Garage true
Private Pool No
Building
Lot Description Corner Lot
Entry Level Two
Foundation Slab
Lot Size Range 0 to less than 1/4
Sewer Public Sewer
Water None
Structure Type Block, Concrete, Stucco, Wood Frame
New Construction false
Construction Status Appraisal,Financing,Inspections
Others
Pets Allowed Number Limit
Senior Community No
Ownership Fee Simple
Monthly Total Fees $56
Acceptable Financing Cash, Conventional, FHA, VA Loan
Membership Fee Required Required
Listing Terms Cash, Conventional, FHA, VA Loan
Num of Pet 2
Special Listing Condition None
Read Less
Want to know what your home might be worth? Contact us for a FREE valuation!

Our team is ready to help you sell your home for the highest possible price ASAP

© 2024 My Florida Regional MLS DBA Stellar MLS. All Rights Reserved.
Bought with FUTURE HOME REALTY INC






