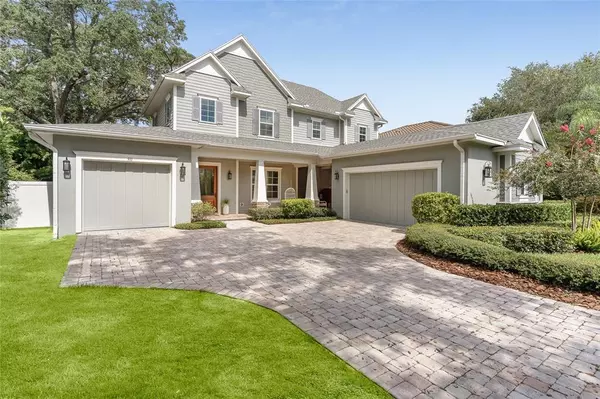$2,100,000
$1,897,000
10.7%For more information regarding the value of a property, please contact us for a free consultation.
911 S STERLING AVE Tampa, FL 33629
5 Beds
4 Baths
4,227 SqFt
Key Details
Sold Price $2,100,000
Property Type Single Family Home
Sub Type Single Family Residence
Listing Status Sold
Purchase Type For Sale
Square Footage 4,227 sqft
Price per Sqft $496
Subdivision Southland
MLS Listing ID T3330641
Sold Date 02/08/22
Bedrooms 5
Full Baths 4
Construction Status Inspections
HOA Y/N No
Year Built 2016
Annual Tax Amount $18,448
Lot Size 0.260 Acres
Acres 0.26
Lot Dimensions 75x150
Property Description
Rare Opportunity To Leisure In GOLF VIEW - The Sweet Spot Of South Tampa.
This California Pool home incorporates unique elements of the traditional Florida bungalow & classic Southern California ranch styles.
The façade responds to the spirit of the neighborhood by turning the forward 2-car garage to the side, while the single-car garage is set even further back from the street allowing for additional guest parking.
With 4,300sf of air conditioned living space, this home also contains 1,175 sf of covered outdoor living areas -
An expansive, brilliantly designed front porch & front lanai w/ fireplace and built-in-brick flat screen TV create the perfect setting for casual outdoor gatherings.
3 covered rear lanai areas also provide for more traditional backyard activities.
An elegant, chlorine-free, classic California-style pool with just the right amount of shallow for the little ones and just enough depth for the rest of us is the crown jewel of the property. Beautifully viewed from nearly every window in the home.
The Grand Entry welcomes you w/ a gentle curved staircase surrounded by hardwood accents & paneled walls. Natural light pours down from above, accentuating the wrought-iron chandelier & archway that lead to the secluded wine room.
Beyond is an open arrangement of the Kitchen w/ nook & Great Room. The kitchen includes an over-sized island, walk-in pantry & built-in Butler's Pantry w/ space for an under counter beverage chiller.
The 1st floor master suite has an entry foyer for privacy & provides views & natural light from the rear yard.
The master bath offers a separate walk-in glass shower & free-standing soaking tub w/ his & hers vanities. Large walk-in closet complements the design for two.
The 2nd level has 3 generous bedrooms, 2 baths & bonus room. Walk-in attic storage space is easily accessed through the mechanical room.
Nothing has been left out. Including its proud, new (second) owners.
Location
State FL
County Hillsborough
Community Southland
Zoning RS-75
Rooms
Other Rooms Attic, Bonus Room, Family Room, Formal Dining Room Separate
Interior
Interior Features Cathedral Ceiling(s), Dry Bar, Eat-in Kitchen, High Ceilings, Kitchen/Family Room Combo, L Dining, Master Bedroom Main Floor, Open Floorplan, Split Bedroom, Stone Counters, Thermostat, Vaulted Ceiling(s), Walk-In Closet(s)
Heating Baseboard, Central
Cooling Central Air, Mini-Split Unit(s)
Flooring Carpet, Ceramic Tile, Wood
Fireplaces Type Gas, Other, Non Wood Burning
Furnishings Unfurnished
Fireplace true
Appliance Built-In Oven, Convection Oven, Dishwasher, Disposal, Freezer, Gas Water Heater, Ice Maker, Microwave, Refrigerator
Laundry Corridor Access, Inside, Laundry Room
Exterior
Exterior Feature Fence, Irrigation System, Lighting, Rain Gutters, Sidewalk, Sliding Doors
Garage Driveway, Garage Door Opener, Split Garage
Garage Spaces 3.0
Fence Vinyl
Pool Above Ground, Chlorine Free, Gunite, Lighting
Utilities Available BB/HS Internet Available, Cable Available, Electricity Connected, Public, Sewer Connected, Water Connected
Waterfront false
View Pool
Roof Type Other,Shingle
Parking Type Driveway, Garage Door Opener, Split Garage
Attached Garage false
Garage true
Private Pool Yes
Building
Lot Description FloodZone, City Limits, Level, Near Golf Course, Sidewalk, Paved
Story 2
Entry Level Two
Foundation Slab
Lot Size Range 1/4 to less than 1/2
Sewer Public Sewer
Water None
Architectural Style Bungalow, Ranch
Structure Type Stucco,Wood Frame
New Construction false
Construction Status Inspections
Schools
Elementary Schools Grady-Hb
Middle Schools Coleman-Hb
High Schools Plant-Hb
Others
Senior Community No
Ownership Fee Simple
Acceptable Financing Cash, Conventional
Membership Fee Required None
Listing Terms Cash, Conventional
Special Listing Condition None
Read Less
Want to know what your home might be worth? Contact us for a FREE valuation!

Our team is ready to help you sell your home for the highest possible price ASAP

© 2024 My Florida Regional MLS DBA Stellar MLS. All Rights Reserved.
Bought with PREMIER SOTHEBYS INTL REALTY






