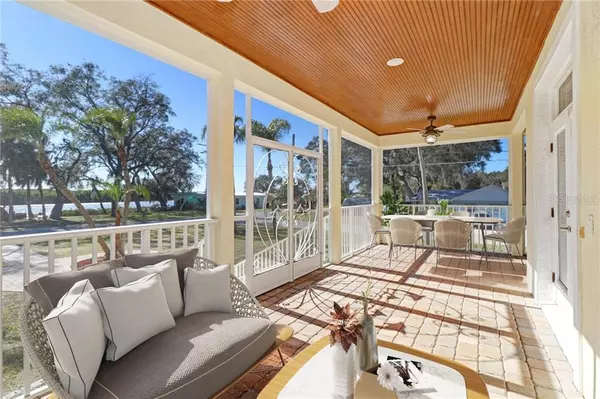$636,750
$650,000
2.0%For more information regarding the value of a property, please contact us for a free consultation.
1309 RIVER DR SW Ruskin, FL 33570
4 Beds
4 Baths
2,752 SqFt
Key Details
Sold Price $636,750
Property Type Single Family Home
Sub Type Single Family Residence
Listing Status Sold
Purchase Type For Sale
Square Footage 2,752 sqft
Price per Sqft $231
Subdivision Lillie Estates Unit A
MLS Listing ID T3288686
Sold Date 04/09/21
Bedrooms 4
Full Baths 2
Half Baths 2
HOA Y/N No
Year Built 2007
Annual Tax Amount $2,975
Lot Size 8,276 Sqft
Acres 0.19
Lot Dimensions 60x140
Property Description
One or more photo(s) has been virtually staged. A wonderful slice of Florida Living! This custom-built (2007) home has deep porches on all three levels where you can dine or simply relax while watching manatees and dolphins glide by your dock or see mullet jumping in the pristine waters of the Little Manatee River.
The entire first floor has rich beautiful hardwood floors with an open plan great for entertaining. For the cool nights there is even a gas fireplace surrounded by custom bookshelves.
In the kitchen are granite counters, gleaming jewel-tone backsplash, under cabinet lighting, solid wood cabinets, a Stainless Frigidaire Professional refrigerator and freezer, an island, breakfast bar plus a large pantry and laundry.
From the master on the 2nd floor, the porch overlooks the stately oaks along the river and is a perfect spot to enjoy the stunning sunsets. The suite itself features a tray ceiling with recessed lighting, his and hers walk-in closets, double sinks with granite, jetted tub and separate shower. On this floor are two additional bedrooms and a family bath.
One more level up the 3rd floor has a half bath and a room that could be anything you need it to be: a 4th bedroom, an office, or a workout or game/media room. And, through the double french doors, another porch with a birds-eye view of the river below.
Location
State FL
County Hillsborough
Community Lillie Estates Unit A
Zoning RSC-6
Direction SW
Rooms
Other Rooms Great Room, Inside Utility
Interior
Interior Features Ceiling Fans(s), Crown Molding, Eat-in Kitchen, High Ceilings, Kitchen/Family Room Combo, Open Floorplan, Solid Wood Cabinets, Stone Counters, Thermostat, Window Treatments
Heating Central, Electric, Heat Pump
Cooling Central Air
Flooring Carpet, Ceramic Tile, Wood
Fireplaces Type Gas, Living Room
Furnishings Unfurnished
Fireplace true
Appliance Built-In Oven, Cooktop, Dishwasher, Disposal, Dryer, Freezer, Gas Water Heater, Microwave, Refrigerator, Washer
Laundry Laundry Room
Exterior
Exterior Feature French Doors, Irrigation System, Lighting
Garage Garage Door Opener, Garage Faces Side, Oversized
Garage Spaces 2.0
Utilities Available BB/HS Internet Available, Cable Connected, Electricity Connected, Fire Hydrant, Propane, Public, Sewer Connected, Street Lights, Water Connected
Waterfront false
View Y/N 1
Water Access 1
Water Access Desc River
View Water
Roof Type Metal
Parking Type Garage Door Opener, Garage Faces Side, Oversized
Attached Garage true
Garage true
Private Pool No
Building
Lot Description Flood Insurance Required, FloodZone, In County, Paved
Story 3
Entry Level Three Or More
Foundation Stem Wall
Lot Size Range 0 to less than 1/4
Sewer Public Sewer
Water Public
Architectural Style Contemporary
Structure Type Stucco,Vinyl Siding
New Construction false
Schools
Elementary Schools Ruskin-Hb
Middle Schools Shields-Hb
High Schools Lennard-Hb
Others
Pets Allowed Yes
Senior Community No
Ownership Fee Simple
Acceptable Financing Cash, Conventional
Listing Terms Cash, Conventional
Special Listing Condition None
Read Less
Want to know what your home might be worth? Contact us for a FREE valuation!

Our team is ready to help you sell your home for the highest possible price ASAP

© 2024 My Florida Regional MLS DBA Stellar MLS. All Rights Reserved.
Bought with FATHOM REALTY FL LLC






