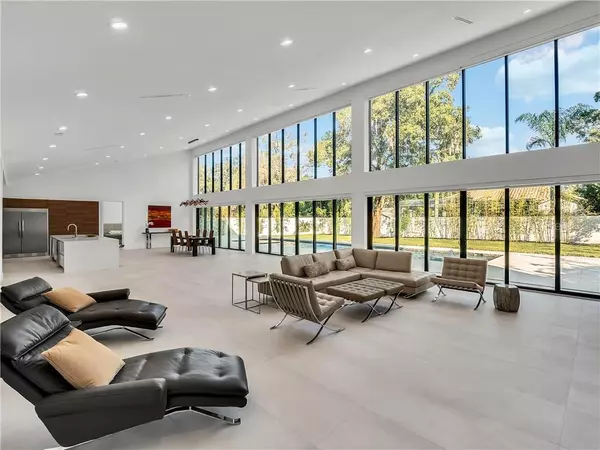$1,150,000
$1,250,000
8.0%For more information regarding the value of a property, please contact us for a free consultation.
1451 DINGENS AVE Windermere, FL 34786
4 Beds
5 Baths
4,151 SqFt
Key Details
Sold Price $1,150,000
Property Type Single Family Home
Sub Type Single Family Residence
Listing Status Sold
Purchase Type For Sale
Square Footage 4,151 sqft
Price per Sqft $277
Subdivision Gotha Town
MLS Listing ID O5912126
Sold Date 02/12/21
Bedrooms 4
Full Baths 5
Construction Status Financing,Inspections
HOA Y/N No
Year Built 2020
Annual Tax Amount $2,557
Lot Size 0.470 Acres
Acres 0.47
Lot Dimensions 202x101
Property Description
Take a look at this gorgeous brand new Windermere contemporary situated on almost a half-acre fenced lot. Your energy efficient home was built using solid block construction and Level 5 finishes to compliment extraordinary lifestyles. Upon first glance you will immediately notice the striking curb appeal with modern accents, covered entry, and large commercial grade glass door welcoming you home. Natural light pours into the open floor plan through the use of modern roof planes, 19 foot ceilings, and large windows & doors. The entire living space is conveniently on one level and is adorned with large porcelain tiles, smooth textured walls & ceilings, and an inviting open floor plan perfect for entertaining around the custom floor to ceiling wood fireplace feature. The European inspired chef’s kitchen is fully equipped with quartz counters, stainless steel appliances, large refrigerator & freezer, natural gas cooktop, ice maker, all showcasing a waterfall island with plenty of storage space. The large windows and sliders custom remote controlled shades control the lighting and privacy of the home. Aluminum sliders invite you the enjoy the outdoor living space with a resort style heated salt water lap pool & spa complimented with a large deck for enjoying those sunny Florida days. Master bedroom suite is grand with high ceilings, large built-in walk in closet, dual floating vanities, towel warmer, and a frameless glass shower with rain heads. The secondary en-suite bedrooms are all spacious with similar finishes including floating vanities and rain head showers. Bonus room can be used as a gym, office, game room, or designed for a 5th bedroom. Enjoy the majestic landscapes of Windermere and neighboring Gotha. The location cannot be beat, just a short distance to amazing restaurants, shopping, “A” rated schools, and area attractions. This exceptional home is move in ready and waiting for you. Be sure to click on the virtual tour link.
Location
State FL
County Orange
Community Gotha Town
Zoning R-CE
Rooms
Other Rooms Bonus Room
Interior
Interior Features High Ceilings, Open Floorplan, Solid Surface Counters, Split Bedroom, Thermostat, Walk-In Closet(s), Window Treatments
Heating Central, Electric
Cooling Central Air
Flooring Tile
Fireplaces Type Electric, Family Room
Furnishings Unfurnished
Fireplace true
Appliance Built-In Oven, Convection Oven, Cooktop, Dishwasher, Disposal, Dryer, Exhaust Fan, Ice Maker, Range Hood, Refrigerator, Tankless Water Heater, Washer, Water Filtration System, Water Softener
Laundry Inside
Exterior
Exterior Feature Fence, Irrigation System, Lighting, Rain Gutters, Sliding Doors
Garage Boat, Circular Driveway, Driveway, Garage Faces Side
Garage Spaces 3.0
Fence Masonry, Vinyl
Pool Gunite, In Ground, Lap, Lighting, Pool Alarm, Salt Water
Utilities Available Cable Available, Natural Gas Connected
Waterfront false
Roof Type Shingle
Parking Type Boat, Circular Driveway, Driveway, Garage Faces Side
Attached Garage true
Garage true
Private Pool Yes
Building
Lot Description In County, Paved
Entry Level One
Foundation Slab
Lot Size Range 1/4 to less than 1/2
Sewer Septic Tank
Water Well
Architectural Style Contemporary, Custom
Structure Type Block,Stucco
New Construction true
Construction Status Financing,Inspections
Schools
Elementary Schools Thornebrooke Elem
Middle Schools Gotha Middle
High Schools Olympia High
Others
Pets Allowed Yes
Senior Community No
Ownership Fee Simple
Acceptable Financing Cash, Conventional, VA Loan
Listing Terms Cash, Conventional, VA Loan
Special Listing Condition None
Read Less
Want to know what your home might be worth? Contact us for a FREE valuation!

Our team is ready to help you sell your home for the highest possible price ASAP

© 2024 My Florida Regional MLS DBA Stellar MLS. All Rights Reserved.
Bought with THE SIMON SIMAAN GROUP






