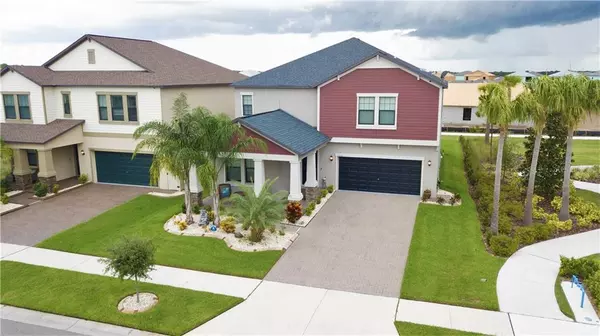$339,900
$334,900
1.5%For more information regarding the value of a property, please contact us for a free consultation.
10010 VICTORY GALLOP LOOP Ruskin, FL 33573
5 Beds
3 Baths
3,291 SqFt
Key Details
Sold Price $339,900
Property Type Single Family Home
Sub Type Single Family Residence
Listing Status Sold
Purchase Type For Sale
Square Footage 3,291 sqft
Price per Sqft $103
Subdivision Belmont Ph 1C-2A Pt Re
MLS Listing ID T3260742
Sold Date 10/07/20
Bedrooms 5
Full Baths 3
HOA Fees $9/ann
HOA Y/N Yes
Year Built 2017
Annual Tax Amount $5,519
Lot Size 5,662 Sqft
Acres 0.13
Lot Dimensions 51x117
Property Description
SPECTACULAR "VERMONT" FLOOR PLAN AT BELMONT SUBDIVISION. BUILT IN 2017 THIS HOME IS PRACTICALLY BRAND NEW WITH 5 BEDROOMS/3 BATHS/3 CAR TANDEM GARAGE + SO MUCH MORE! AS YOU DRIVE UP YOU WILL BE AMAZED AT THE BEAUTIFUL MANICURED LANDSCAPED LAWN, THE PAVER DRIVEWAY AND WELCOMING FRONT PORCH PATIO AREA. STEP INSIDE TO THE HUGE LIVING ROOM/DINING ROOM OPENED TO THE KITCHEN WHICH FEATURES EXPRESSO CABINETS, LARGE ISLAND WITH BREAKFAST BAR, GRANITE COUNTERS AND STAINLESS STEEL APPLIANCES. "MOM CAVE" JUST OFF THE KITCHEN IDEAL AS AN OFFICE. THERE IS ALSO A FLEX ROOM THAT IS CURRENTLY USED AS A MUSIC ROOM. 5TH BEDROOM ON THE FIRST FLOOR CAN BE A GUEST/ROOM OR IN-LAW SUITE WITH 3RD FULL BATH RIGHT NEXT DOOR. UPSTAIRS YOU WILL LOVE THE HUGE LOFT AREA PERFECT AS A GAME ROOM/THEATRE ROOM. HUGE MASTER SUITE WITH 2 WALK-IN CLOSETS AND MASTER BATH WITH DUAL SINKS, GRANITE COUNTERS, GARDEN TUB & SEPARATE SHOWER. ADDITIONAL THREE LARGE BEDROOMS WITH 2ND FULL BATH ALSO LOCATED ON THIS FLOOR. THIS OPEN CONCEPT FLOOR PLAN IS GREAT FOR FAMILY GATHERINGS WITH THE LARGE COVERED/SCREENED-IN PATIO JUST OFF THE LIVING ROOM AND DINING ROOM. THE HOUSE IS SITUATED NEXT TO A LOVELY RECREATIONAL SITTING AREA. COMMUNITY FEATURES RESORT-LIKE POOL, PLAYGROUND, BASKETBALL COURTS, TENNIS COURTS AND WALKING TRAILS. BELMONT WILL HAVE A BRAND NEW ELEMENTARY SCHOOL AND NEW PUBLIX SUPERMARKET OPENING SOON! CONVENIENTLY LOCATED NEAR SHOPS, RESTAURANTS, ST JOSEPH'S SOUTH HOSPITAL. BELMONT IS LOCATED WITHIN JUST MINUTES TO I75 PERFECT FOR THOSE COMMUTING TO DOWNTOWN TAMPA, MACDILL AFB, AND AREA BEACHES! CHECK OUT THE VIRTUAL TOUR!
Location
State FL
County Hillsborough
Community Belmont Ph 1C-2A Pt Re
Zoning PD
Rooms
Other Rooms Den/Library/Office, Loft
Interior
Interior Features Ceiling Fans(s), Solid Surface Counters, Stone Counters, Walk-In Closet(s)
Heating Central, Electric
Cooling Central Air
Flooring Carpet, Ceramic Tile
Furnishings Unfurnished
Fireplace false
Appliance Dishwasher, Microwave, Range, Refrigerator
Laundry Laundry Room, Upper Level
Exterior
Exterior Feature Irrigation System, Sidewalk, Sliding Doors, Sprinkler Metered
Garage Tandem
Garage Spaces 3.0
Community Features Deed Restrictions, Playground, Pool, Sidewalks, Tennis Courts
Utilities Available Public
Amenities Available Basketball Court, Pool, Tennis Court(s)
Waterfront false
Roof Type Shingle
Parking Type Tandem
Attached Garage true
Garage true
Private Pool No
Building
Lot Description Level, Sidewalk, Paved
Entry Level Two
Foundation Slab
Lot Size Range 0 to less than 1/4
Sewer Public Sewer
Water Public
Architectural Style Contemporary
Structure Type Block,Stucco
New Construction false
Others
Pets Allowed Yes
Senior Community No
Ownership Fee Simple
Monthly Total Fees $9
Acceptable Financing Cash, Conventional, FHA, VA Loan
Membership Fee Required Required
Listing Terms Cash, Conventional, FHA, VA Loan
Special Listing Condition None
Read Less
Want to know what your home might be worth? Contact us for a FREE valuation!

Our team is ready to help you sell your home for the highest possible price ASAP

© 2024 My Florida Regional MLS DBA Stellar MLS. All Rights Reserved.
Bought with KELLER WILLIAMS REALTY






