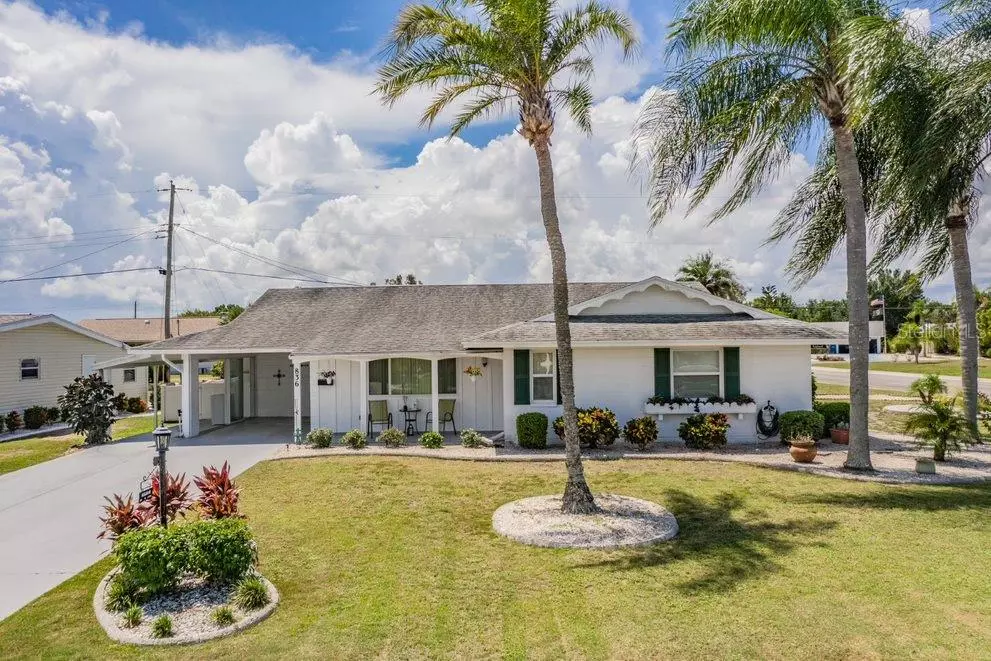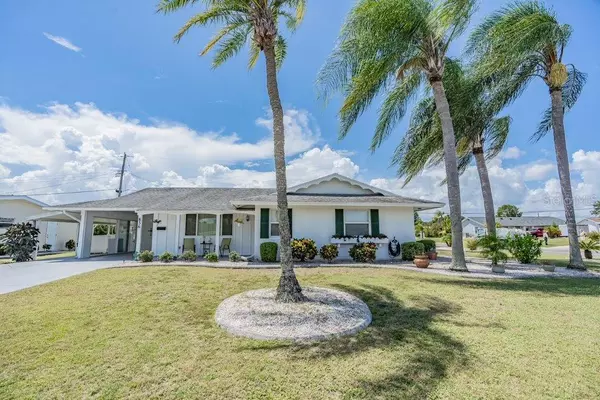$187,000
$185,500
0.8%For more information regarding the value of a property, please contact us for a free consultation.
836 OAKMONT AVE Sun City Center, FL 33573
2 Beds
2 Baths
1,515 SqFt
Key Details
Sold Price $187,000
Property Type Single Family Home
Sub Type Single Family Residence
Listing Status Sold
Purchase Type For Sale
Square Footage 1,515 sqft
Price per Sqft $123
Subdivision Del Webbs Sun City Florida Un
MLS Listing ID T3256704
Sold Date 09/11/20
Bedrooms 2
Full Baths 2
Construction Status Financing,Inspections
HOA Fees $25/ann
HOA Y/N Yes
Year Built 1964
Annual Tax Amount $843
Lot Size 8,712 Sqft
Acres 0.2
Lot Dimensions 89x100
Property Description
Come fall in love with this well maintained 2-bedroom 2-bath home situated on a large corner lot, allowing you plenty of privacy and dazzling Sunsets! The home greets you with an impressive manicured lawn, a long driveway, and a welcoming front porch. Once inside, you will notice the love and care this home has been given. As you enter through the front door, you will notice the spacious living room which flows nicely into the formal dining room, overlooking the kitchen. The kitchen was upgraded in 2015 with new cabinets, countertops, and Stainless Steel appliances in 2018. Owner’s Suite is spacious and offers an updated bath that includes new vanity, countertop, light fixture, and comfort level toilet. The second bedroom is roomy and offers privacy and comfort. The guest bath was updated in 2015 with new tile, rich granite countertop, wood cabinets, and comfort level toilet. You will notice original built-in storage in the hallway, maintaining the charm of this home. There is also a lovely enclosed Sun-Room with newer insulated windows that offer loads of light, perfect for lounging, home office, crafts, or extra living space. The laundry room comes with washer/dryer as well as shelving. You will be pleased to find a partially fenced in area in the back yard, providing privacy and a place where your pets can run and play. As an added bonus, there is also a covered outside patio that is the perfect space to grill your favorite meal. The side of the home comes ready with parking for your RV or Boat! This home features: Updated Plumbing, updated electric panel as well as all light switches and outlets, insulated windows throughout, water heater was replaced in 2015, extra insulation in Attic, AC replaced in 2018, updated light fixtures/ceilings fans, and MUCH more! This house has all the special qualities to make you want to call it home! Sun City Center is a bustling 55+ community with many activities, fitness center, indoor and outdoor pools, social events, and clubs to delight all. Close to shopping, medical services, grocery stores, banking, and churches, all accessible by golf cart. This lovely home is located in a non HOA neighborhood and is just a short golf cart ride to all the community amenities.
Location
State FL
County Hillsborough
Community Del Webbs Sun City Florida Un
Zoning RSC-6
Rooms
Other Rooms Florida Room
Interior
Interior Features Built-in Features, Ceiling Fans(s), Solid Wood Cabinets, Stone Counters, Window Treatments
Heating Central
Cooling Central Air
Flooring Laminate, Tile, Vinyl
Fireplace false
Appliance Dishwasher, Dryer, Electric Water Heater, Range, Refrigerator, Washer
Laundry Inside, Laundry Room
Exterior
Exterior Feature Fence
Garage Covered, Driveway, Golf Cart Parking
Fence Vinyl
Community Features Fitness Center, Golf Carts OK, Golf, Pool, Sidewalks, Tennis Courts
Utilities Available BB/HS Internet Available, Cable Connected, Public
Amenities Available Clubhouse, Fitness Center, Golf Course, Pool, Recreation Facilities, Tennis Court(s)
Waterfront false
Roof Type Shingle
Parking Type Covered, Driveway, Golf Cart Parking
Garage false
Private Pool No
Building
Lot Description Corner Lot, Sidewalk
Story 1
Entry Level One
Foundation Slab
Lot Size Range Up to 10,889 Sq. Ft.
Sewer Public Sewer
Water Public
Architectural Style Ranch
Structure Type Block
New Construction false
Construction Status Financing,Inspections
Others
Pets Allowed Yes
Senior Community Yes
Ownership Fee Simple
Monthly Total Fees $25
Acceptable Financing Cash, Conventional, FHA, VA Loan
Membership Fee Required Required
Listing Terms Cash, Conventional, FHA, VA Loan
Special Listing Condition None
Read Less
Want to know what your home might be worth? Contact us for a FREE valuation!

Our team is ready to help you sell your home for the highest possible price ASAP

© 2024 My Florida Regional MLS DBA Stellar MLS. All Rights Reserved.
Bought with KELLER WILLIAMS REALTY






