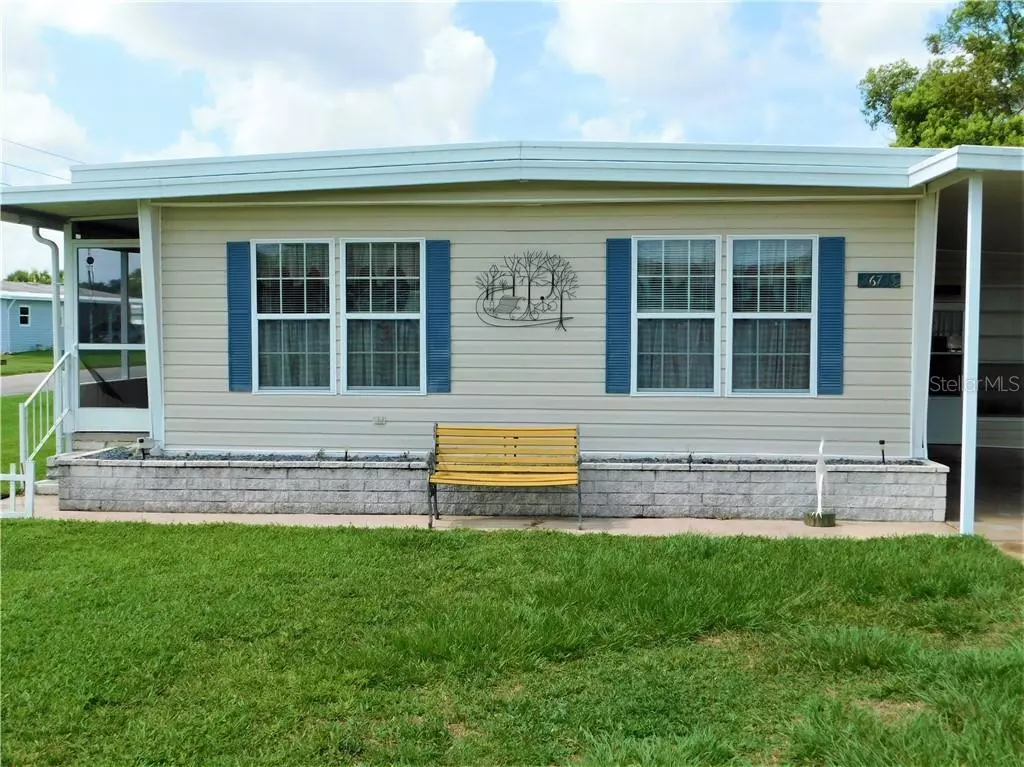$99,900
$111,000
10.0%For more information regarding the value of a property, please contact us for a free consultation.
36735 LAKEWOOD DR Zephyrhills, FL 33542
3 Beds
2 Baths
1,344 SqFt
Key Details
Sold Price $99,900
Property Type Other Types
Sub Type Manufactured Home
Listing Status Sold
Purchase Type For Sale
Square Footage 1,344 sqft
Price per Sqft $74
Subdivision Betmar Acres
MLS Listing ID T3253029
Sold Date 02/05/21
Bedrooms 3
Full Baths 2
HOA Fees $24/ann
HOA Y/N Yes
Year Built 1973
Annual Tax Amount $590
Lot Size 5,227 Sqft
Acres 0.12
Lot Dimensions 85x59x94x60
Property Description
PRICE REDUCTION!!!!! You must see this lovely 1344 sq. ft., FULLY FURNISHED open-floor plan home situated within the established 55+ Golf Community of Betmar, offering active and affordable living for snowbirds, vacationers, and full-time residents! OWNERSHIP OF THE LAND is just one of the many reasons Betmar is among the most highly desired communities in Zephyrhills. This 1973, 3 Bedroom, 2 Bath, DOUBLE WIDE HOME is the perfect place to live and entertain, with newer LAMINATE FLOORING in all the main living areas and the 2nd and 3rd bedrooms. Pull into the Sun-Shaded Carport, open the door to the 12'x20' Enclosed Florida room, and enter through the sliding glass doors into the spacious 11'x12' Dining Area which opens into an unbelievably sized 11'x22.5' Kitchen, complete with all major appliances and a fully functional island for eating and/or food preparation. The Kitchen opens seamlessly into the equally large 12'x20' Living Area, where you find the ENORMOUS TELEVISION and front entry way leading onto a Screened 5'x17' Patio. The 11'x15' carpeted Owner's Suite is tucked away toward the rear of the home along with master bath with a step in shower and a huge, 6'x7' walk-in closet. The guest bath which features a ceramic tile shower is conveniently located between the 10'x11' second bedroom (currently furnished as a home office, including computer, printer, desk, etc.), and the 10'x10' Third Bedroom, which conveniently houses the indoor laundry! Additionally, to the rear of the Florida Room is a 12'x16' WORKSHOP and a separate 8'x8' golf cart garage. NON PET SECTION. Welcome home to Betmar, a great place to live and play! This Golf Cart Friendly Community boasts Three (3) Executive Golf Courses, Two (2) Swimming Pools with Hot Tubs, Three (3) Separate Clubhouses, and a Library,. Tennis, Pickle Ball, Horseshoe and Bocce Courts, Indoor Tournament Shuffleboard Courts, a Game Room, CASH BINGO, a Dog Park, Walking Trails, Ponds and Gazebos. There are too many Clubs, Activities that can be listed here. SCHEDULE YOUR PRIVATE TOUR TODAY!!!! ***All measurements are approximate and need to be independently verified.
Location
State FL
County Pasco
Community Betmar Acres
Zoning RMH
Rooms
Other Rooms Florida Room
Interior
Interior Features Ceiling Fans(s), Eat-in Kitchen, High Ceilings, Kitchen/Family Room Combo, L Dining, Open Floorplan, Thermostat, Walk-In Closet(s), Window Treatments
Heating Central, Electric
Cooling Central Air
Flooring Carpet, Ceramic Tile, Laminate
Furnishings Furnished
Fireplace false
Appliance Cooktop, Dishwasher, Disposal, Dryer, Electric Water Heater, Ice Maker, Range, Refrigerator, Washer
Laundry Inside
Exterior
Exterior Feature Awning(s), Lighting, Rain Gutters, Sliding Doors, Storage
Garage Driveway, Golf Cart Garage, Ground Level, Off Street
Community Features Golf Carts OK, Golf, Park, Pool, Tennis Courts
Utilities Available BB/HS Internet Available, Cable Connected, Electricity Connected, Fiber Optics, Phone Available, Public, Sewer Connected, Street Lights, Water Connected
Amenities Available Clubhouse, Golf Course, Optional Additional Fees, Park, Pickleball Court(s), Pool, Recreation Facilities, Security, Shuffleboard Court, Spa/Hot Tub, Tennis Court(s)
Waterfront false
View Y/N 1
View Park/Greenbelt, Water
Roof Type Metal,Roof Over
Parking Type Driveway, Golf Cart Garage, Ground Level, Off Street
Attached Garage false
Garage false
Private Pool No
Building
Lot Description Corner Lot, FloodZone, Level, Near Golf Course, Oversized Lot, Paved
Story 1
Entry Level One
Foundation Crawlspace
Lot Size Range 0 to less than 1/4
Sewer Public Sewer
Water Public
Structure Type Vinyl Siding
New Construction false
Others
Pets Allowed No
HOA Fee Include Pool,Pool,Security
Senior Community Yes
Ownership Fee Simple
Monthly Total Fees $24
Acceptable Financing Cash, Conventional
Membership Fee Required Required
Listing Terms Cash, Conventional
Special Listing Condition None
Read Less
Want to know what your home might be worth? Contact us for a FREE valuation!

Our team is ready to help you sell your home for the highest possible price ASAP

© 2024 My Florida Regional MLS DBA Stellar MLS. All Rights Reserved.
Bought with KELLER WILLIAMS - NEW TAMPA






