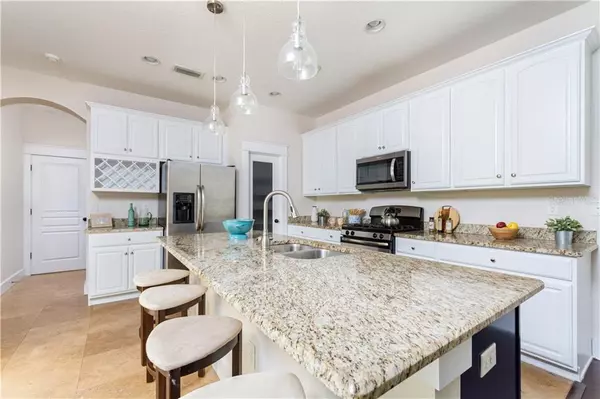$350,000
$349,900
For more information regarding the value of a property, please contact us for a free consultation.
529 WINTERSIDE DR Apollo Beach, FL 33572
3 Beds
3 Baths
2,780 SqFt
Key Details
Sold Price $350,000
Property Type Single Family Home
Sub Type Single Family Residence
Listing Status Sold
Purchase Type For Sale
Square Footage 2,780 sqft
Price per Sqft $125
Subdivision Mirabay Parcels 21 & 23
MLS Listing ID T3268172
Sold Date 11/24/20
Bedrooms 3
Full Baths 2
Half Baths 1
HOA Fees $238/mo
HOA Y/N Yes
Year Built 2012
Annual Tax Amount $6,534
Lot Size 7,405 Sqft
Acres 0.17
Property Description
STUNNING! Welcome home to the gorgeous and GATED RESORT-STYLE community of MIRABAY! 3 BEDROOMS, 2 1/2 BATHROOMS PLUS DEN/OFFICE AND HUGE LOFT! Located in the Bay Breeze section of Mirabay, this KEY WEST STYLE home sits proudly on a LARGE CORNER LOT and welcomes you with LUSH LANDSCAPING and a LARGE COVERED FRONT PORCH. Inside you'll enjoy WIDE-OPEN LIVING SPACES with HARDWOOD FLOORING, TONS OF NATURAL LIGHT, and space for the entire family. The STUNNING UPGRADED CHEF'S KITCHEN features everything you need to entertain family and friends, with its DESIGNER COLORS, LARGE CENTER ISLAND, STAINLESS APPLIANCES including a GAS RANGE, GRANITE COUNTERS, WINE STORAGE, and WALK-IN PANTRY. The main level also offers a grand entry area, a FORMAL DINING ROOM with GORGEOUS CEILING BEAMS, a LIGHT-FILLED and open living room, a half-bath, and a DEN/OFFICE with beautiful FRENCH DOORS. Upstairs you'll enjoy an ENORMOUS LOFT AREA that could be used as a hangout space for the kids, a movie room, a playroom, or whatever you can imagine! The peaceful MASTER SUITE features a LARGE MASTER BATHROOM with DUAL SINKS and GARDEN TUB, plus a LARGE WALK-IN CLOSET. Spacious secondary bedrooms and another bathroom complete the second level. Outside you'll enjoy the LANAI and FENCED BACKYARD. Other features of this home include SURROUND SOUND SPEAKERS, a TANKLESS WATER HEATER, fresh paint throughout, a PAVER DRIVEWAY, 2-CAR GARAGE, and more! LAWN MAINTENANCE INCLUDED! The community of Mirabay offers its residents RESORT-STYLE AMENITIES, 2 POOLS with water slides and stunning views of the bay, recreational facilities, GYM, WATER ACTIVITIES, walking trails, and a CLUBHOUSE with a CAFE and YEAR-ROUND EVENTS! Make your appointment today, and make this home yours!
Location
State FL
County Hillsborough
Community Mirabay Parcels 21 & 23
Zoning PD
Rooms
Other Rooms Den/Library/Office, Inside Utility
Interior
Interior Features Ceiling Fans(s), Eat-in Kitchen, Open Floorplan, Solid Surface Counters, Split Bedroom, Stone Counters, Thermostat, Walk-In Closet(s)
Heating Central
Cooling Central Air
Flooring Carpet, Tile, Wood
Fireplace false
Appliance Dishwasher, Microwave, Range, Refrigerator
Exterior
Exterior Feature Fence, Sidewalk
Garage Spaces 2.0
Community Features Boat Ramp, Deed Restrictions, Fitness Center, Gated, Golf Carts OK, Park, Playground, Pool, Sidewalks, Tennis Courts, Water Access, Waterfront
Utilities Available Public
Amenities Available Clubhouse, Fitness Center, Gated, Playground, Pool, Recreation Facilities, Security
Waterfront false
Roof Type Shingle
Attached Garage false
Garage true
Private Pool No
Building
Entry Level Two
Foundation Slab
Lot Size Range 0 to less than 1/4
Sewer Public Sewer
Water Public
Structure Type Block,Stucco
New Construction false
Schools
Elementary Schools Apollo Beach-Hb
Middle Schools Eisenhower-Hb
High Schools Lennard-Hb
Others
Pets Allowed Yes
HOA Fee Include Pool,Private Road,Recreational Facilities,Security
Senior Community No
Ownership Fee Simple
Monthly Total Fees $248
Acceptable Financing Cash, Conventional, FHA, VA Loan
Membership Fee Required Required
Listing Terms Cash, Conventional, FHA, VA Loan
Special Listing Condition None
Read Less
Want to know what your home might be worth? Contact us for a FREE valuation!

Our team is ready to help you sell your home for the highest possible price ASAP

© 2024 My Florida Regional MLS DBA Stellar MLS. All Rights Reserved.
Bought with RE/MAX REALTY UNLIMITED






