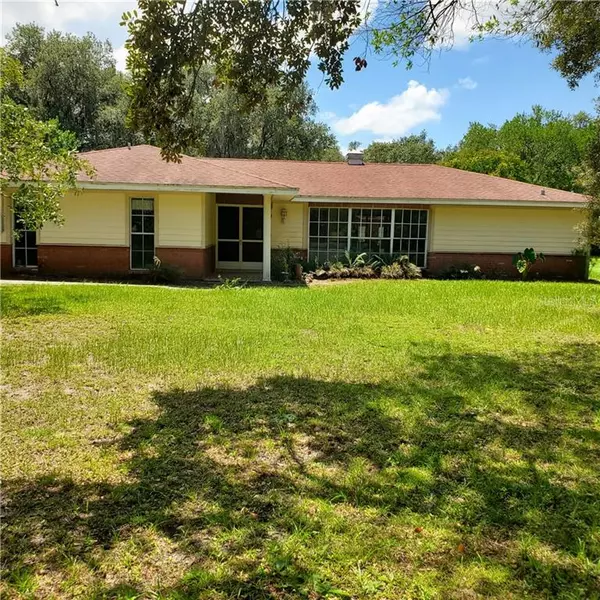$400,000
$450,000
11.1%For more information regarding the value of a property, please contact us for a free consultation.
13402 PEACE BLVD Spring Hill, FL 34610
4 Beds
2 Baths
3,200 SqFt
Key Details
Sold Price $400,000
Property Type Single Family Home
Sub Type Single Family Residence
Listing Status Sold
Purchase Type For Sale
Square Footage 3,200 sqft
Price per Sqft $125
Subdivision Highlands Unrec
MLS Listing ID W7825541
Sold Date 10/26/20
Bedrooms 4
Full Baths 2
Construction Status Appraisal,Financing,Inspections
HOA Y/N No
Year Built 1977
Annual Tax Amount $3,747
Lot Size 3.890 Acres
Acres 3.89
Property Description
HONEY STOP THE CAR! SERENITY AND PRIVACY AT ITS BEST. A 4 BEDROOM 2 BATH POOL HOME ON OVER 3.89 ACRES. THIS HOME HAS AN OPEN FLOOR PLAN, A SUNKEN LIVING ROOM WITH A FIREPLACE,LARGE BEDROOMS,LARGE LAUNDRY AREA WITH LOTS OF STORAGE SPACE. A GREAT ROOM WITH A BAR AND A JACUZZI THAT OVERLOOKS THE POOL . ON THE PROPERTY IS A SHED AND A BARN WITH AN EXTRA STORAGE AREA FOR A BOAT, COMPLETE WITH WATER AND ELECTRIC ON A SEPARATE METER FROM THE HOUSE. THE LOT IS WOODED WITH OAK AND PINE TREES AND THE HOME HAS NO REAR NEIGHBORS , NO HOA AND NEEDS NO FLOOD INSURANCE. IT ALSO HAS HOOKUPS FOR AN RV. DIRECT ACCESS FOR 4 WHEELS, AND HORSE TRAILS IN THE BACK OF THE PROPERTY. ALL OF THE WORRIES HAVE BEEN TAKEN AWAY FOR YOU WITH A NEW WELL PUMP,BLADDER, AND SUPPLY LINE IN MAY 2019,WATER PURIFICATION SYSTEM IN 2015, SOLAR SYSTEM IN OCT 2019,GOODMAN 5 TON AC AND FURNACE IN NOV 2019 ALL WITH TRANSFERABLE WARRANTIES, A NEW FINGER SYSTEM IN 2014 AND NEW PUMPS AND BLOWER IN HOT TUB IN 2015. THE HOME ALSO HAD A NEW ROOF PUT ON IN 2014. SOLD AS IS WITH RIGHT TO INSPECT.
Location
State FL
County Pasco
Community Highlands Unrec
Zoning AR
Rooms
Other Rooms Family Room, Formal Dining Room Separate, Great Room, Inside Utility
Interior
Interior Features Ceiling Fans(s), Dry Bar, Open Floorplan
Heating Central, Electric, Solar
Cooling Central Air
Flooring Ceramic Tile, Laminate
Fireplace true
Appliance Dishwasher, Dryer, Electric Water Heater, Microwave, Range, Refrigerator, Solar Hot Water, Water Filtration System, Water Purifier
Laundry Inside, Laundry Room
Exterior
Exterior Feature Fence, Lighting, Storage
Garage Open
Fence Wire
Pool Deck, Gunite, Heated, In Ground, Lighting, Screen Enclosure, Solar Heat
Utilities Available BB/HS Internet Available, Cable Connected, Electricity Connected
Waterfront false
View Pool, Trees/Woods
Roof Type Shingle
Parking Type Open
Garage false
Private Pool Yes
Building
Lot Description City Limits, In County, Paved, Private, Zoned for Horses
Story 1
Entry Level One
Foundation Slab
Lot Size Range 2 to less than 5
Sewer Septic Tank
Water None
Architectural Style Ranch
Structure Type Block,Stucco
New Construction false
Construction Status Appraisal,Financing,Inspections
Schools
Elementary Schools Mary Giella Elementary-Po
Middle Schools Crews Lake Middle-Po
High Schools Hudson High-Po
Others
Senior Community No
Ownership Fee Simple
Acceptable Financing Cash, Conventional, FHA, USDA Loan, VA Loan
Horse Property None
Listing Terms Cash, Conventional, FHA, USDA Loan, VA Loan
Special Listing Condition None
Read Less
Want to know what your home might be worth? Contact us for a FREE valuation!

Our team is ready to help you sell your home for the highest possible price ASAP

© 2024 My Florida Regional MLS DBA Stellar MLS. All Rights Reserved.
Bought with RE/MAX SUNSET REALTY






