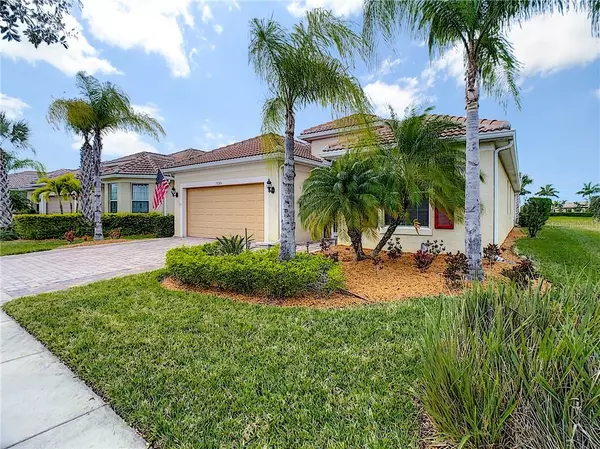$335,000
$355,000
5.6%For more information regarding the value of a property, please contact us for a free consultation.
19285 JACINDA ST Venice, FL 34293
3 Beds
2 Baths
2,178 SqFt
Key Details
Sold Price $335,000
Property Type Single Family Home
Sub Type Single Family Residence
Listing Status Sold
Purchase Type For Sale
Square Footage 2,178 sqft
Price per Sqft $153
Subdivision Islandwalk At The West Village
MLS Listing ID D6110707
Sold Date 07/06/20
Bedrooms 3
Full Baths 2
Construction Status Appraisal,Financing,Inspections
HOA Fees $305/qua
HOA Y/N Yes
Year Built 2013
Annual Tax Amount $5,548
Lot Size 7,840 Sqft
Acres 0.18
Property Description
NEW PRICE MOTIVATED SELLER SAYS SELL! Seller will Credit the Buyer $5000 towards the Buyers Closing Cost with an Accepted Contract. TOUR THIS HOME FROM THE CONVENIENCE OF YOUR HOME NOW by Clicking onto the Two Tour Links above the Description. Easily could be a 4 BEDROOM HOME! Seller Has Moved All Furniture From the Home. This is the Very Desirable Tifton Model! The Den with Double French Doors could be a 3rd Bedroom and the Office could be used as a 4th Bedroom. Original Owner's Seasonal Home has been Exceptionally Cared for & is Like New! The Oversized Extended Lanai (25 x 23) has a Wonderful Water View Providing Ample Space for your Patio Furniture. Enter the Home to find a Gourmet Kitchen with 42" Maple Wood Cabinets, Granite Counter Tops making Home Cooked Meals a Pleasure. The Open Floor Plan has a Large Dining area, a Dinette area for a Quick Lunch & a Spacious Great Room/Living Room with Sliding Doors to the Lanai. The Split Bedroom Floor Plan Features a Large Master Suite in the back of the home with a Large Walk in Glass Enclosed Shower & a Custom California Closet System. Bedroom 2 is at the front of the home. The 3rd Bedroom was used as a Home Office and has Double French Doors, no closet. The Den/Office could be used as a possible 4th Bedroom. A Large Inside Laundry Room has Additional Cabinets Installed and Granite Counter Work Space and for your Auto there is a Two Car Attached Garage. Island Walk is an Active Gated Community in Venice featuring a Resort Center with world-class amenities including a fitness center, movement studio, resort and lap pools, sports courts, plus the benefit of an Activities Director who organizes special events and group outings. The Atlanta Braves Spring Training Stadium, the Shopping Center with Now Open Publix Grocery & other fine Amenities in Process are within Biking, & Golf Cart Access. Please view the 3D Tour and Visual Tour for this Wonderful ONE OWNER Never Rented Home.
Location
State FL
County Sarasota
Community Islandwalk At The West Village
Zoning V
Rooms
Other Rooms Den/Library/Office, Great Room, Inside Utility
Interior
Interior Features High Ceilings, Solid Surface Counters, Solid Wood Cabinets, Split Bedroom, Walk-In Closet(s), Window Treatments
Heating Central, Electric
Cooling Central Air
Flooring Carpet, Ceramic Tile, Wood
Furnishings Negotiable
Fireplace false
Appliance Dishwasher, Disposal, Dryer, Electric Water Heater, Microwave, Range, Refrigerator, Washer
Laundry Inside, Laundry Room
Exterior
Exterior Feature Hurricane Shutters, Rain Gutters, Sliding Doors
Garage Covered, Driveway, Garage Door Opener
Garage Spaces 2.0
Community Features Buyer Approval Required, Deed Restrictions, Fitness Center, Gated, Golf Carts OK, Irrigation-Reclaimed Water, Pool, Sidewalks, Tennis Courts
Utilities Available Cable Connected, Electricity Connected, Public, Sewer Connected
Amenities Available Cable TV, Gated, Pool, Recreation Facilities, Security, Tennis Court(s)
Waterfront true
Waterfront Description Lake
View Y/N 1
View Water
Roof Type Tile
Parking Type Covered, Driveway, Garage Door Opener
Attached Garage true
Garage true
Private Pool No
Building
Lot Description Paved, Private
Story 1
Entry Level One
Foundation Slab
Lot Size Range Up to 10,889 Sq. Ft.
Builder Name Divosta
Sewer Public Sewer
Water Public
Structure Type Block,Stucco
New Construction false
Construction Status Appraisal,Financing,Inspections
Schools
Elementary Schools Taylor Ranch Elementary
Middle Schools Venice Area Middle
High Schools Venice Senior High
Others
Pets Allowed Yes
HOA Fee Include 24-Hour Guard,Cable TV,Pool,Escrow Reserves Fund,Maintenance Grounds,Management,Pool,Private Road,Recreational Facilities,Security
Senior Community No
Ownership Fee Simple
Monthly Total Fees $305
Acceptable Financing Conventional, FHA, VA Loan
Membership Fee Required Required
Listing Terms Conventional, FHA, VA Loan
Special Listing Condition None
Read Less
Want to know what your home might be worth? Contact us for a FREE valuation!

Our team is ready to help you sell your home for the highest possible price ASAP

© 2024 My Florida Regional MLS DBA Stellar MLS. All Rights Reserved.
Bought with GULF SHORES REALTY






