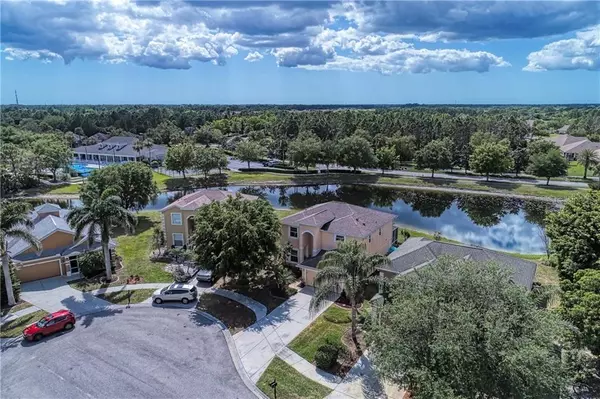$300,000
$297,900
0.7%For more information regarding the value of a property, please contact us for a free consultation.
2393 PECAN DR North Port, FL 34289
3 Beds
3 Baths
2,400 SqFt
Key Details
Sold Price $300,000
Property Type Single Family Home
Sub Type Single Family Residence
Listing Status Sold
Purchase Type For Sale
Square Footage 2,400 sqft
Price per Sqft $125
Subdivision Lakeside Plantation Rep 02
MLS Listing ID D6110504
Sold Date 06/30/20
Bedrooms 3
Full Baths 2
Half Baths 1
HOA Fees $79/qua
HOA Y/N Yes
Year Built 2003
Annual Tax Amount $5,717
Lot Size 7,840 Sqft
Acres 0.18
Property Description
Come own the largest home with the best price tag in the area. The family friendly neighborhood of Lakeside Plantation is calling for you to enjoy the community amenities & the fun atmosphere with many festive activities. This welcoming cul-de-sac is a lively place for your family to grow. Paved paths lead you to nature filled lakes or the community center where you can relax at the pool, playground, tennis, basketball and boccie courts & convenient school bus stops. Impress your guests when you welcome them into the grand foyer through the custom Thermatru doorway. The elegant stairway graces the entry flanked by a formal dining room, private office/study/den & spacious living area. The upper level offers a comfortable, multipurpose loft area & spacious bedrooms. Hide away in the master suite offering 2 California Closets, a luxurious bath featuring a Travertine shower, rain shower head & bamboo waterfalls into a relaxing garden tub. In the heart of the home, the cook will be delighted by this lovely kitchen, smartly upgraded with Pecan cabinets, Brazilian Granite, a huge California closet pantry & upgraded Stainless steel appliances including a practical, double oven. The pool bath and custom laundry closet are conveniently located just off the kitchen. This rarely available two story, LAKE FRONT home also has a paver deck around its private salt water pool. This home offers great security with Duramade Hurricane windows, impact doors, and an ADT Alarm system. Call today for your private showing before its gone!
Location
State FL
County Sarasota
Community Lakeside Plantation Rep 02
Zoning PCDN
Rooms
Other Rooms Loft
Interior
Interior Features Ceiling Fans(s), Eat-in Kitchen, High Ceilings, Kitchen/Family Room Combo, Open Floorplan, Solid Surface Counters, Solid Wood Cabinets, Split Bedroom, Stone Counters, Thermostat, Tray Ceiling(s), Walk-In Closet(s), Window Treatments
Heating Central, Electric
Cooling Central Air
Flooring Ceramic Tile, Laminate
Furnishings Unfurnished
Fireplace false
Appliance Dishwasher, Disposal, Electric Water Heater, Microwave, Range, Refrigerator
Laundry Inside, Laundry Closet
Exterior
Exterior Feature Lighting, Rain Gutters, Sliding Doors
Garage Driveway, Garage Door Opener
Garage Spaces 2.0
Pool Child Safety Fence, Heated, In Ground, Lighting, Outside Bath Access, Salt Water, Screen Enclosure
Community Features Association Recreation - Lease, Deed Restrictions, Fitness Center, Park, Playground, Pool, Sidewalks, Tennis Courts, Waterfront
Utilities Available BB/HS Internet Available, Cable Connected, Electricity Connected, Phone Available, Public, Sewer Connected, Street Lights
Amenities Available Basketball Court, Clubhouse, Fitness Center, Pool, Spa/Hot Tub
Waterfront true
Waterfront Description Lake
View Y/N 1
Water Access 1
Water Access Desc Lake
View Water
Roof Type Shingle
Parking Type Driveway, Garage Door Opener
Attached Garage true
Garage true
Private Pool Yes
Building
Lot Description Level, Near Golf Course
Entry Level Two
Foundation Slab
Lot Size Range Up to 10,889 Sq. Ft.
Sewer Private Sewer
Water Public
Architectural Style Custom, Florida
Structure Type Block,Stucco
New Construction false
Schools
Elementary Schools Toledo Blade Elementary
Middle Schools Woodland Middle School
High Schools North Port High
Others
Pets Allowed Yes
HOA Fee Include Common Area Taxes,Pool,Fidelity Bond,Insurance,Maintenance Grounds,Management,Recreational Facilities
Senior Community No
Pet Size Medium (36-60 Lbs.)
Ownership Fee Simple
Monthly Total Fees $79
Acceptable Financing Cash, Conventional
Membership Fee Required Required
Listing Terms Cash, Conventional
Num of Pet 2
Special Listing Condition None
Read Less
Want to know what your home might be worth? Contact us for a FREE valuation!

Our team is ready to help you sell your home for the highest possible price ASAP

© 2024 My Florida Regional MLS DBA Stellar MLS. All Rights Reserved.
Bought with ACCARDI & ASSOCIATES REAL ESTATE






