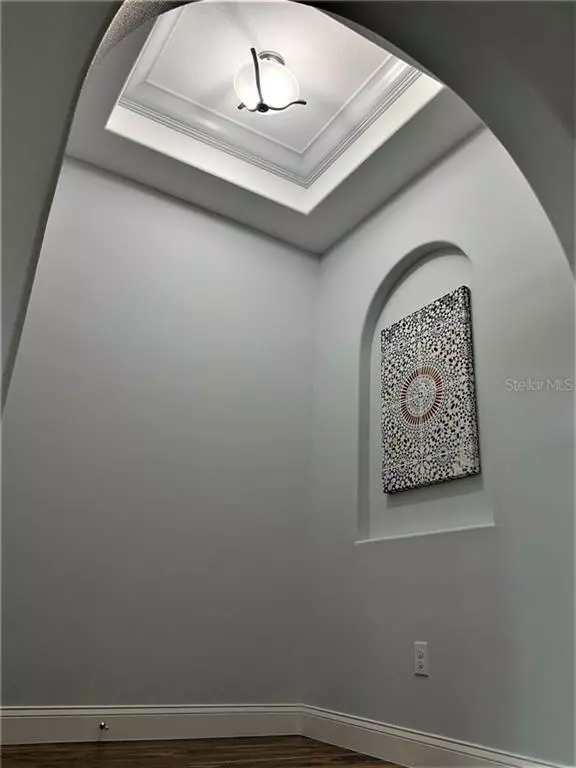$282,000
$295,000
4.4%For more information regarding the value of a property, please contact us for a free consultation.
707 W JUNEAU ST Tampa, FL 33604
3 Beds
2 Baths
1,528 SqFt
Key Details
Sold Price $282,000
Property Type Single Family Home
Sub Type Single Family Residence
Listing Status Sold
Purchase Type For Sale
Square Footage 1,528 sqft
Price per Sqft $184
Subdivision Purity Spgs Heights 1
MLS Listing ID T3192811
Sold Date 11/18/19
Bedrooms 3
Full Baths 2
Construction Status Appraisal,Financing,Inspections
HOA Y/N No
Year Built 2019
Annual Tax Amount $581
Lot Size 0.270 Acres
Acres 0.27
Property Description
New Construction! Home was been professionally designed and built by SOLANO FL Homes. Includes many high-quality finishes, energy saving features and beautiful upgrades. We want to make sure you not only get what you pay for, but that you will love.
This bright and open home has 1,528 square feet, 3 bedrooms, 2 bathrooms, living room, and dining room, a designer kitchen with an island and laundry room. Boasting 9’4” high ceilings and beautiful water-resistant laminate floors throughout the living area. This is not your typical cookie-cutter construction, it offers the elegance of a Traditional style home with a modern twist. The open floor plan gives the home an updated and contemporary feel. As you enter the welcoming front porch, you are greet by a large living room area with tray ceilings. Overlooking the home’s living area, there is a gorgeous designer kitchen with beautiful 36” upper cabinets with crown molding, solid granite counter tops with a center island, and stainless-steel appliances. The Master Suite has tray ceilings & a walk in closet. The Master bath has a double sink vanity along with a walk-in shower. There are two other bright & spacious bedrooms with a full bathroom and a laundry room with linen closet. Tray ceilings with crown molding have been design in the foyer, living, dining and master rooms to give the home a light and airy feel. The extra large backyard is a wonderful retreat, great for relaxing and enjoying the beautiful Florida outdoors with plenty of room for a future pool.
Location
State FL
County Hillsborough
Community Purity Spgs Heights 1
Zoning RS-60
Interior
Interior Features Ceiling Fans(s), Crown Molding, Eat-in Kitchen, High Ceilings, Open Floorplan, Solid Surface Counters, Solid Wood Cabinets, Split Bedroom, Stone Counters, Thermostat, Tray Ceiling(s), Walk-In Closet(s)
Heating Central
Cooling Central Air
Flooring Carpet, Laminate
Fireplace false
Appliance Dishwasher, Disposal, Electric Water Heater, Exhaust Fan, Microwave, Range, Refrigerator
Laundry Corridor Access, Inside, Laundry Room
Exterior
Exterior Feature Fence, Lighting, Sliding Doors
Garage Covered, Driveway, Portico
Utilities Available BB/HS Internet Available, Cable Available, Electricity Connected, Phone Available, Sewer Connected
Waterfront false
Roof Type Shingle
Parking Type Covered, Driveway, Portico
Attached Garage false
Garage false
Private Pool No
Building
Lot Description City Limits, Irregular Lot, Oversized Lot, Paved
Story 1
Entry Level One
Foundation Slab, Stem Wall
Lot Size Range 1/4 Acre to 21779 Sq. Ft.
Builder Name SOLANO FL
Sewer Public Sewer
Water Public
Structure Type Block,Stucco
New Construction true
Construction Status Appraisal,Financing,Inspections
Schools
Elementary Schools Twin Lakes-Hb
Middle Schools Adams-Hb
High Schools Chamberlain-Hb
Others
Senior Community No
Ownership Fee Simple
Acceptable Financing Cash, Conventional
Listing Terms Cash, Conventional
Special Listing Condition None
Read Less
Want to know what your home might be worth? Contact us for a FREE valuation!

Our team is ready to help you sell your home for the highest possible price ASAP

© 2024 My Florida Regional MLS DBA Stellar MLS. All Rights Reserved.
Bought with EXP REALTY LLC






