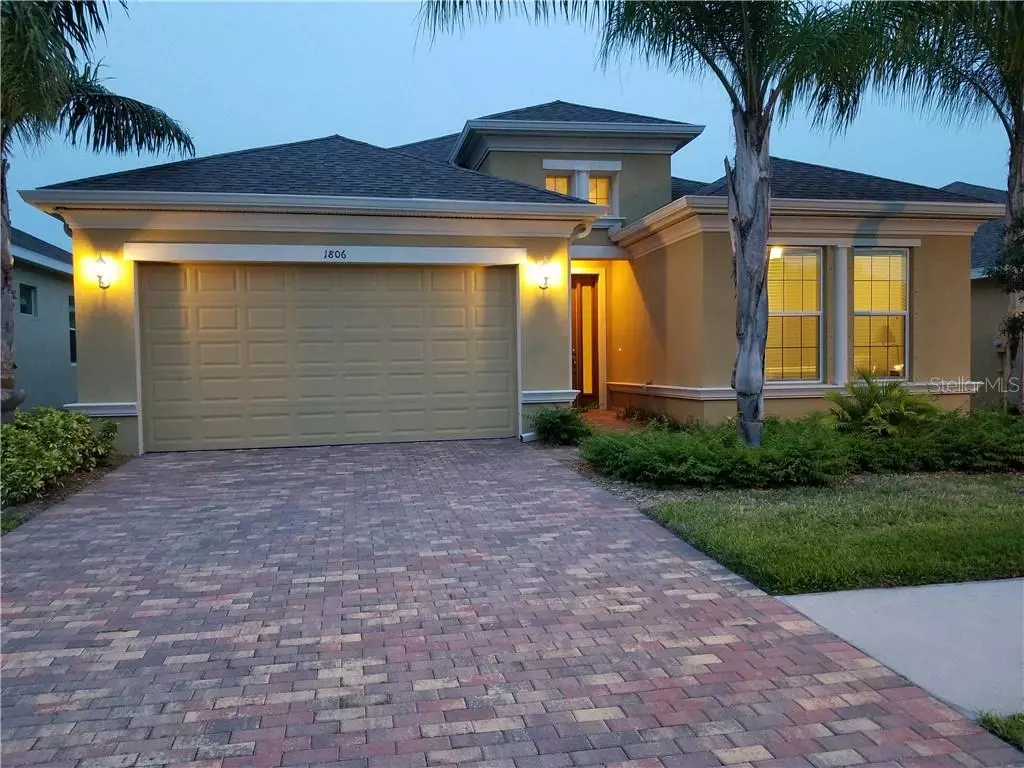$352,900
$354,900
0.6%For more information regarding the value of a property, please contact us for a free consultation.
1806 PACIFIC DUNES DR Sun City Center, FL 33573
3 Beds
3 Baths
2,380 SqFt
Key Details
Sold Price $352,900
Property Type Single Family Home
Sub Type Single Family Residence
Listing Status Sold
Purchase Type For Sale
Square Footage 2,380 sqft
Price per Sqft $148
Subdivision Verona At The Renaissance
MLS Listing ID T3175475
Sold Date 12/11/19
Bedrooms 3
Full Baths 2
Half Baths 1
Construction Status No Contingency
HOA Fees $174/qua
HOA Y/N Yes
Year Built 2016
Annual Tax Amount $4,636
Lot Size 6,098 Sqft
Acres 0.14
Property Description
Sellers will pay one year of the Renaissance dues! Better than new!! Welcome to this 2387 sq. ft. Minto/Ventura model in the unique, upscale, gated community of Verona in the 55+ community of Sun City Center, FL. Experience the time with family and friends in this 3 bed, 2 1/2 bath home. Get creative in the hobby room. This house has extensive upgrades including tray ceilings, crown molding, diagonal tiled flooring and carpeted bedroom floors. Great room, kitchen and master bedroom overlook a pond view. Gourmet kitchen features 42 inch upper cabinets, quartz counter tops, custom back splash, over sized island and stainless steel appliances. Laundry room has a large linen closet and sink. Huge master bedroom suite includes two walk in closets. Relax in your master bath with an expanded shower, vanity, and duel sinks. Second bathroom includes tub and storage closet. Spend perfect evenings in your expanded, screened lanai. THE LOWEST PRICE PER SQUARE FOOT IN VERONA!!! The community of Sun City Center features over 200 clubs & activities, golf & many other sports, 6000 square foot fitness center, indoor and outdoor pools, theater and the arts. Golf carts are the 2nd mode of transportation here for shopping, plays, and meetings. Tampa is minutes away as are Sarasota and St. Petersburg with awesome beaches and sporting events. Flexible closing date and most furniture available.
Location
State FL
County Hillsborough
Community Verona At The Renaissance
Zoning PD-MU
Rooms
Other Rooms Bonus Room, Den/Library/Office
Interior
Interior Features Ceiling Fans(s), Crown Molding, Eat-in Kitchen, High Ceilings, In Wall Pest System, Kitchen/Family Room Combo, L Dining, Open Floorplan, Solid Surface Counters, Solid Wood Cabinets, Walk-In Closet(s), Window Treatments
Heating Electric
Cooling Central Air
Flooring Carpet, Ceramic Tile
Furnishings Unfurnished
Fireplace false
Appliance Cooktop, Dishwasher, Disposal, Dryer, Electric Water Heater, Exhaust Fan, Microwave, Range, Range Hood, Refrigerator, Washer
Laundry Inside, Laundry Room
Exterior
Exterior Feature Hurricane Shutters, Irrigation System, Rain Gutters, Sidewalk
Garage Driveway
Garage Spaces 2.0
Community Features Association Recreation - Owned, Deed Restrictions, Fitness Center, Gated, Golf Carts OK, Golf, Pool, Sidewalks
Utilities Available Cable Connected, Phone Available, Sewer Connected, Street Lights, Underground Utilities
Amenities Available Cable TV, Clubhouse, Fitness Center, Gated
Waterfront false
View Y/N 1
View Water
Roof Type Shingle
Parking Type Driveway
Attached Garage true
Garage true
Private Pool No
Building
Entry Level One
Foundation Slab
Lot Size Range Up to 10,889 Sq. Ft.
Sewer Public Sewer
Water Public
Architectural Style Contemporary
Structure Type Block,Stucco
New Construction false
Construction Status No Contingency
Others
Pets Allowed Yes
HOA Fee Include Pool,Maintenance Grounds,Management,Pool
Senior Community Yes
Ownership Fee Simple
Monthly Total Fees $174
Acceptable Financing Cash, Conventional, VA Loan
Membership Fee Required Required
Listing Terms Cash, Conventional, VA Loan
Num of Pet 2
Special Listing Condition None
Read Less
Want to know what your home might be worth? Contact us for a FREE valuation!

Our team is ready to help you sell your home for the highest possible price ASAP

© 2024 My Florida Regional MLS DBA Stellar MLS. All Rights Reserved.
Bought with DALTON WADE INC






