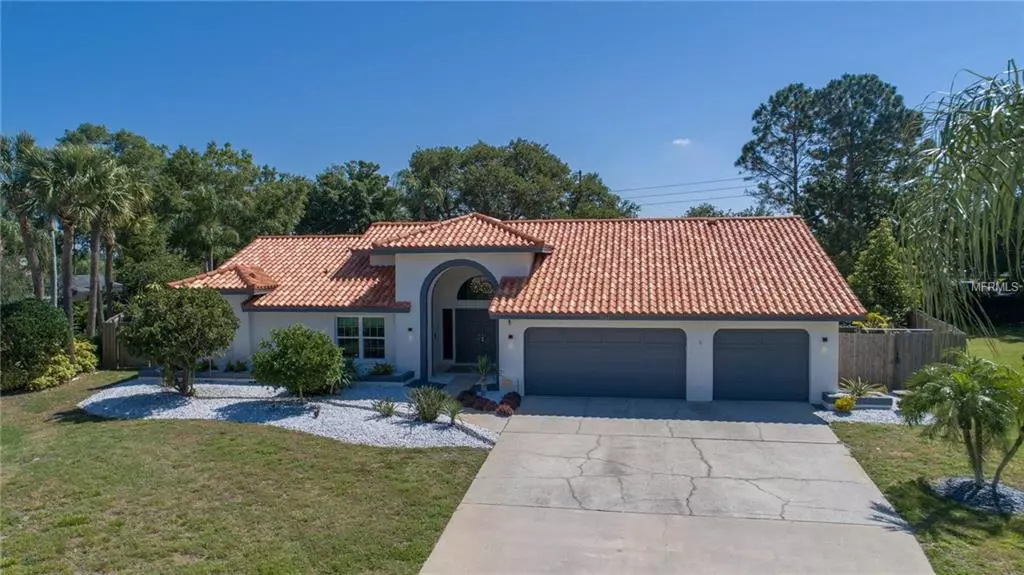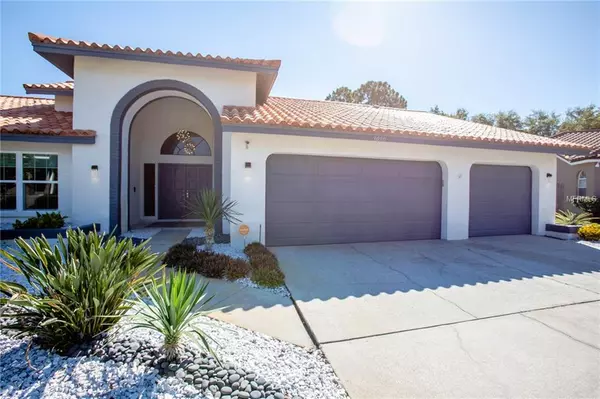$500,000
$529,000
5.5%For more information regarding the value of a property, please contact us for a free consultation.
3090 DOXBERRY CT Clearwater, FL 33761
5 Beds
3 Baths
3,232 SqFt
Key Details
Sold Price $500,000
Property Type Single Family Home
Sub Type Single Family Residence
Listing Status Sold
Purchase Type For Sale
Square Footage 3,232 sqft
Price per Sqft $154
Subdivision Ashland Heights
MLS Listing ID U8042203
Sold Date 08/27/19
Bedrooms 5
Full Baths 3
Construction Status Appraisal,Financing,Inspections
HOA Fees $57/ann
HOA Y/N Yes
Year Built 1987
Annual Tax Amount $6,697
Lot Size 0.520 Acres
Acres 0.52
Lot Dimensions 82 x 175 +
Property Description
Move-In Ready! Tucked away in beautiful Ashland Heights and situated within a quiet cul-de-sac is this 1/2 acre, 5 bedroom, 3 bath family home along the residential McMullen Booth Road corridor. Sellers have invested in numerous upgrades over the years including impact glass windows, foam insulation, new ductwork, Wi-Fi enabled exterior lighting, professional landscaping, completely remodeled bathrooms, California closet systems, ceiling fans, LED lighting, ceramic & porcelain tile flooring, solid core interior doors, kitchen appliances, washer/dryer, pool screen enclosure with super gutter, variable speed pool pump and privacy fence. The spacious living areas offer plenty of room for entertaining, anchored by a wood burning fireplace and sliders to the lanai. The bathrooms wow with amenities like vessel sinks, modern brushed nickel fixtures, glass shower enclosures with multiple heads, spa-like tile and custom back splashes. The master bath is your own spa retreat. The outdoor living space welcomes pool parties, barbecues and backyard fun all year round. Excellent school zone and nearby shopping, dining and recreation. Low HOA dues and well maintained community. Association allows boats as long as they can be parked in the garage. Call to obtain an additional feature sheet.
Location
State FL
County Pinellas
Community Ashland Heights
Zoning 0110
Rooms
Other Rooms Attic, Family Room, Formal Dining Room Separate, Formal Living Room Separate, Inside Utility
Interior
Interior Features Ceiling Fans(s), Eat-in Kitchen, High Ceilings, Open Floorplan, Split Bedroom, Thermostat, Vaulted Ceiling(s), Walk-In Closet(s), Window Treatments
Heating Central, Heat Pump, Zoned
Cooling Central Air, Zoned
Flooring Ceramic Tile, Tile
Fireplaces Type Wood Burning
Furnishings Unfurnished
Fireplace true
Appliance Dishwasher, Disposal, Dryer, Electric Water Heater, Microwave, Range, Refrigerator, Washer
Laundry Inside, Laundry Room
Exterior
Exterior Feature Dog Run, Fence, Irrigation System, Lighting, Outdoor Kitchen, Rain Gutters, Sidewalk, Sliding Doors, Sprinkler Metered
Garage Garage Door Opener, Oversized, Parking Pad, Workshop in Garage
Garage Spaces 3.0
Pool Gunite, In Ground, Lighting, Outside Bath Access, Salt Water, Screen Enclosure, Tile
Community Features Deed Restrictions, Sidewalks
Utilities Available BB/HS Internet Available, Cable Connected, Electricity Connected, Fiber Optics, Public, Sewer Connected, Street Lights, Underground Utilities
Waterfront false
View Pool, Trees/Woods
Roof Type Membrane,Tile
Parking Type Garage Door Opener, Oversized, Parking Pad, Workshop in Garage
Attached Garage true
Garage true
Private Pool Yes
Building
Lot Description City Limits, Level, Oversized Lot, Sidewalk, Paved
Story 1
Entry Level One
Foundation Slab
Lot Size Range 1/2 Acre to 1 Acre
Sewer Public Sewer
Water Public
Architectural Style Contemporary
Structure Type Block,Stucco
New Construction false
Construction Status Appraisal,Financing,Inspections
Schools
Elementary Schools Curlew Creek Elementary-Pn
Middle Schools Safety Harbor Middle-Pn
High Schools Countryside High-Pn
Others
Pets Allowed Yes
HOA Fee Include Common Area Taxes,Management
Senior Community No
Ownership Fee Simple
Monthly Total Fees $57
Acceptable Financing Cash, Conventional, FHA, VA Loan
Membership Fee Required Required
Listing Terms Cash, Conventional, FHA, VA Loan
Special Listing Condition None
Read Less
Want to know what your home might be worth? Contact us for a FREE valuation!

Our team is ready to help you sell your home for the highest possible price ASAP

© 2024 My Florida Regional MLS DBA Stellar MLS. All Rights Reserved.
Bought with KELLER WILLIAMS GULF BEACHES






