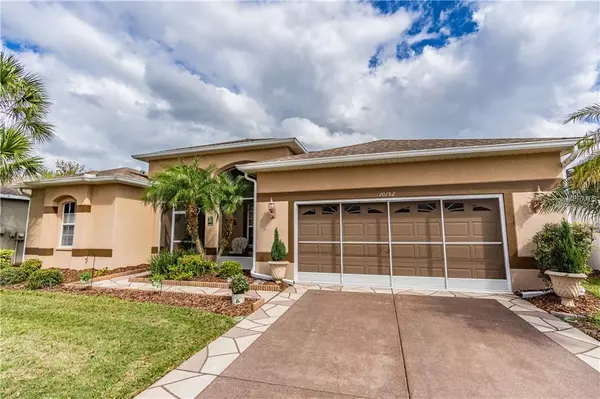$246,000
$250,000
1.6%For more information regarding the value of a property, please contact us for a free consultation.
10152 CLEGHORN DR San Antonio, FL 33576
3 Beds
2 Baths
1,749 SqFt
Key Details
Sold Price $246,000
Property Type Single Family Home
Sub Type Single Family Residence
Listing Status Sold
Purchase Type For Sale
Square Footage 1,749 sqft
Price per Sqft $140
Subdivision Tampa Bay Golf & Tennis Club Ph 04
MLS Listing ID T3158473
Sold Date 04/01/19
Bedrooms 3
Full Baths 2
Construction Status Appraisal,Financing,Inspections
HOA Fees $220/mo
HOA Y/N Yes
Year Built 2004
Annual Tax Amount $160
Lot Size 6,098 Sqft
Acres 0.14
Property Description
This move-in perfect Grand Cypress Estate Series home offers 3 bedrooms, 2 bathrooms, 2 car garage, and pool that delivers outstanding value and luxury in one the area’s premier, gated 55+ communities – Tampa Bay Golf and Tennis Club. Top-shelf upgrades throughout include stainless steel appliances, gleaming Corian counters, beautiful new laminate flooring, new A/C and hot water heater, new interior paint, upgraded lights and fans, custom window treatments and more. Prepare meals in the beautiful chef’s kitchen with 42“ upper cabinets. Then, enjoy the heated low maintenance fiberglass pool and oversized screened lanai... The covered patio keeps things shaded for relaxing. Create great memories as you invite family and friends over for a fun swim and cookout. The beautiful pool area also offers cool deck flooring and looks out over Florida’s natural beauty in back and backs up to the 17th hole! Beautifully maintained community offers golf, shuffleboard, tennis, dining, active clubhouse, pet parks, community center, and more. Cable and lawn maintenance are included in the HOA fee. Call today, see this great property, get the keys, and love your new home! For buyer’s peace of mind, the seller is also offering a 13 month home warranty with Choice Home Warranty with the sale of this property!
Location
State FL
County Pasco
Community Tampa Bay Golf & Tennis Club Ph 04
Zoning MPUD
Rooms
Other Rooms Attic, Family Room, Inside Utility
Interior
Interior Features Ceiling Fans(s), Crown Molding, High Ceilings, Living Room/Dining Room Combo, Open Floorplan, Split Bedroom, Walk-In Closet(s)
Heating Electric
Cooling Central Air
Flooring Carpet, Laminate, Tile
Furnishings Negotiable
Fireplace false
Appliance Dishwasher, Disposal, Dryer, Electric Water Heater, Microwave, Range, Refrigerator, Washer, Water Softener
Laundry Inside, Laundry Room
Exterior
Exterior Feature Rain Gutters, Sliding Doors
Garage Garage Door Opener
Garage Spaces 2.0
Pool Child Safety Fence, Fiberglass, Heated, In Ground, Screen Enclosure, Solar Cover
Community Features Association Recreation - Owned, Deed Restrictions, Fitness Center, Gated, Golf Carts OK, Golf, Pool, Tennis Courts
Utilities Available Cable Available, Electricity Available, Fire Hydrant, Street Lights
Amenities Available Clubhouse, Fitness Center, Gated, Golf Course, Pool, Recreation Facilities, Security, Shuffleboard Court, Tennis Court(s)
Waterfront false
View Trees/Woods
Roof Type Shingle,Tile
Parking Type Garage Door Opener
Attached Garage true
Garage true
Private Pool Yes
Building
Lot Description Conservation Area, Private
Foundation Slab
Lot Size Range Up to 10,889 Sq. Ft.
Sewer Public Sewer
Water Public
Structure Type Block,Concrete,Stucco
New Construction false
Construction Status Appraisal,Financing,Inspections
Others
Pets Allowed Breed Restrictions, Number Limit, Yes
HOA Fee Include Cable TV,Pool,Maintenance Grounds,Management,Pest Control,Private Road,Recreational Facilities,Security
Senior Community Yes
Ownership Fee Simple
Monthly Total Fees $303
Acceptable Financing Cash, Conventional, FHA, USDA Loan, VA Loan
Membership Fee Required Required
Listing Terms Cash, Conventional, FHA, USDA Loan, VA Loan
Num of Pet 2
Special Listing Condition None
Read Less
Want to know what your home might be worth? Contact us for a FREE valuation!

Our team is ready to help you sell your home for the highest possible price ASAP

© 2024 My Florida Regional MLS DBA Stellar MLS. All Rights Reserved.
Bought with KELLER WILLIAMS - NEW TAMPA






