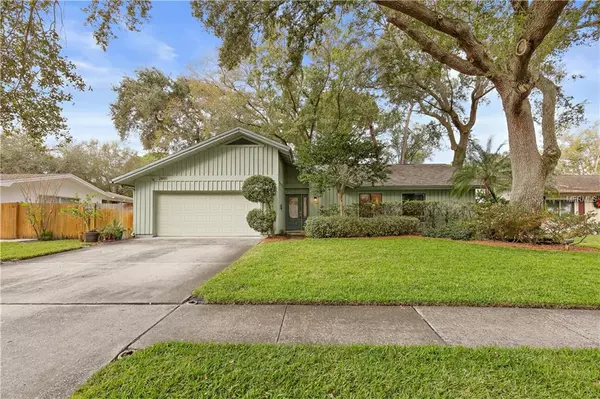$315,000
$310,000
1.6%For more information regarding the value of a property, please contact us for a free consultation.
2660 BURNTFORK DR Clearwater, FL 33761
3 Beds
2 Baths
1,643 SqFt
Key Details
Sold Price $315,000
Property Type Single Family Home
Sub Type Single Family Residence
Listing Status Sold
Purchase Type For Sale
Square Footage 1,643 sqft
Price per Sqft $191
Subdivision Northwood Estates-Tr C
MLS Listing ID U8032909
Sold Date 03/25/19
Bedrooms 3
Full Baths 2
Construction Status Appraisal,Inspections
HOA Y/N No
Year Built 1977
Annual Tax Amount $2,371
Lot Size 7,840 Sqft
Acres 0.18
Property Description
Welcome home! Beautiful 3 bed / 2 bath / 2 car garage home now for sale in the Northwood neighborhood of Countryside! Buyers, make your appt quickly as this one will go fast! Enter the front doors to a quaint foyer, detailed with beadboard/chair rail & hooks - the perfect spot to drop your keys/backpacks and bags. Gorgeous finishes throughout this updated home make it comfortable and inviting - inside and out! Buyers will absolutely love the open-concept dining room & living room combo, and the stunning hand-scraped bamboo flooring. The Kitchen features granite countertops, ample storage, a 3-seat eat-in bar and a great coffee nook area. The mantle & wood-burning fireplace in the living room serve as a lovely focal point, along with excellent windows to the back yard allowing in natural light. 2 bedrooms and Guest bath are down the hall. The master bedroom off the back of the home has a walk-in closet & updated en-suite bathroom, and sliding doors out to the back lanai. Additional features include: Screened Lanai, Fantastic back yard, with playground set, and plenty of room for entertaining. Dramatic trees & lush landscaping around the entire home put the bow on this beautiful home! Location + Tremendous Schools + Beautifully finished home......Come see this one, quickly!
Location
State FL
County Pinellas
Community Northwood Estates-Tr C
Interior
Interior Features Ceiling Fans(s), High Ceilings, Living Room/Dining Room Combo, Open Floorplan, Solid Surface Counters, Vaulted Ceiling(s)
Heating Central
Cooling Central Air
Flooring Bamboo, Carpet
Fireplaces Type Living Room, Wood Burning
Fireplace true
Appliance Dishwasher, Disposal, Dryer, Electric Water Heater, Microwave, Range, Refrigerator, Washer
Laundry In Garage
Exterior
Exterior Feature Fence, Irrigation System, Lighting, Sidewalk, Sliding Doors
Garage Spaces 2.0
Utilities Available Cable Connected, Electricity Connected, Street Lights
Waterfront false
Roof Type Shingle
Attached Garage true
Garage true
Private Pool No
Building
Story 1
Entry Level One
Foundation Slab
Lot Size Range Up to 10,889 Sq. Ft.
Sewer Public Sewer
Water Public
Structure Type Wood Frame
New Construction false
Construction Status Appraisal,Inspections
Schools
Elementary Schools Leila G Davis Elementary-Pn
Middle Schools Safety Harbor Middle-Pn
High Schools Countryside High-Pn
Others
Senior Community No
Ownership Fee Simple
Acceptable Financing Cash, Conventional, FHA, VA Loan
Listing Terms Cash, Conventional, FHA, VA Loan
Special Listing Condition None
Read Less
Want to know what your home might be worth? Contact us for a FREE valuation!

Our team is ready to help you sell your home for the highest possible price ASAP

© 2024 My Florida Regional MLS DBA Stellar MLS. All Rights Reserved.
Bought with RE/MAX METRO






