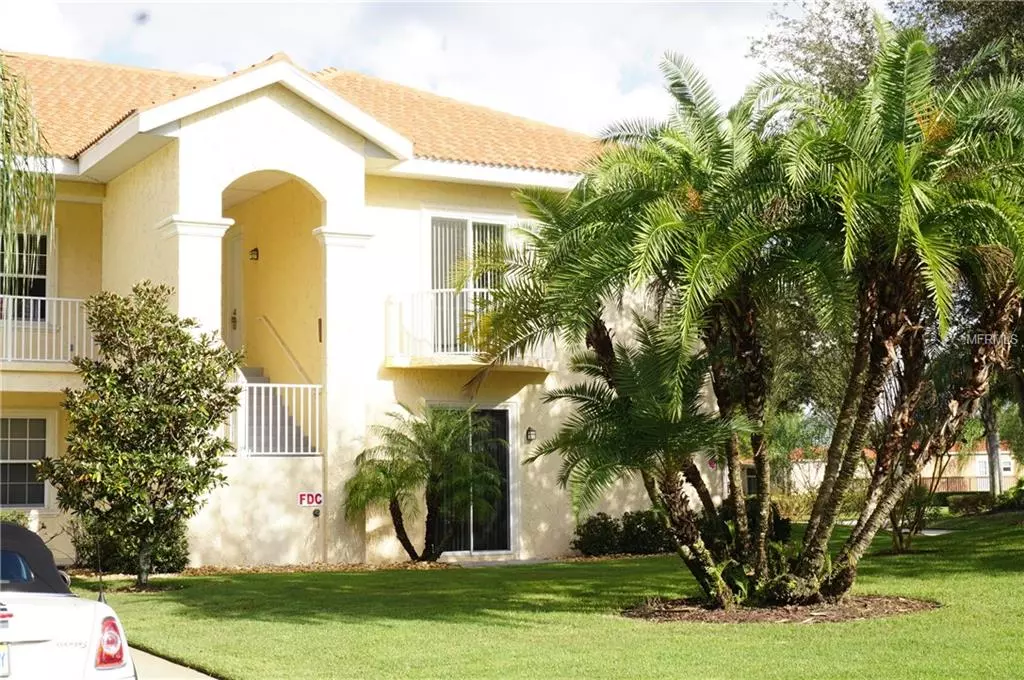$187,000
$189,900
1.5%For more information regarding the value of a property, please contact us for a free consultation.
6714 DALI AVE #A201 Land O Lakes, FL 34637
2 Beds
2 Baths
1,128 SqFt
Key Details
Sold Price $187,000
Property Type Condo
Sub Type Condominium
Listing Status Sold
Purchase Type For Sale
Square Footage 1,128 sqft
Price per Sqft $165
Subdivision Caliente Apts Condo
MLS Listing ID W7806770
Sold Date 01/18/19
Bedrooms 2
Full Baths 2
Condo Fees $155
HOA Fees $61/mo
HOA Y/N Yes
Year Built 2002
Annual Tax Amount $1,558
Property Description
Beautifully updated 2-bedroom/2-bath end unit condo. Freshly painted light and bright open floorplan with neutral colors throughout. Kitchen remodel features new cabinets with soft-close hinges, sealed granite counters, and dark stainless appliances. Combination living/dining rooms with new cork flooring. Master bedroom offers new plush carpeting, dual-sink vanity with Moen fixtures, walk-in closet, tile-surround shower, and bidet. Second bedroom has wood flooring and large side window for extra light. Ceramic tile in kitchen/nook and both baths. Newer 16.5 SEER A/C with fan/humidity control, UV light, programmable thermostat, and duct work. New Pella sliding doors and tilt-in windows. Water heater and front-load washer/dryer new in 2018. Two balconies with brick paver flooring. Enjoy outdoor living on the rear covered screened balcony with water and fountain views. Buyer to verify all information and dimensions. HOA/Condo Association approval of buyer required including background check.
Location
State FL
County Pasco
Community Caliente Apts Condo
Zoning MPUD
Rooms
Other Rooms Inside Utility
Interior
Interior Features Ceiling Fans(s), Crown Molding, Eat-in Kitchen, High Ceilings, Living Room/Dining Room Combo, Open Floorplan, Solid Surface Counters, Split Bedroom, Walk-In Closet(s), Window Treatments
Heating Central, Electric
Cooling Central Air
Flooring Carpet, Ceramic Tile, Cork, Laminate
Furnishings Furnished
Fireplace false
Appliance Dishwasher, Disposal, Dryer, Electric Water Heater, Microwave, Range, Refrigerator, Washer
Laundry Inside
Exterior
Exterior Feature Balcony, Rain Gutters, Sidewalk, Sliding Doors
Garage Golf Cart Parking, Guest, Open
Community Features Buyer Approval Required, Deed Restrictions, Fitness Center, Gated, Golf Carts OK, Pool, Sidewalks, Special Community Restrictions, Tennis Courts
Utilities Available Cable Available, Electricity Connected, Public, Sewer Connected, Street Lights, Underground Utilities
Waterfront false
View Y/N 1
Water Access 1
Water Access Desc Pond
View Park/Greenbelt, Water
Roof Type Tile
Parking Type Golf Cart Parking, Guest, Open
Garage false
Private Pool No
Building
Lot Description Greenbelt, Level, Sidewalk, Paved, Private
Story 1
Entry Level One
Foundation Slab
Sewer Public Sewer
Water Public
Structure Type Block,Stucco
New Construction false
Others
Pets Allowed Yes
HOA Fee Include Escrow Reserves Fund,Insurance,Maintenance Structure,Maintenance Grounds,Private Road,Trash
Senior Community No
Ownership Condominium
Monthly Total Fees $216
Acceptable Financing Cash, Conventional
Membership Fee Required Required
Listing Terms Cash, Conventional
Special Listing Condition None
Read Less
Want to know what your home might be worth? Contact us for a FREE valuation!

Our team is ready to help you sell your home for the highest possible price ASAP

© 2024 My Florida Regional MLS DBA Stellar MLS. All Rights Reserved.
Bought with SUN'N FUN REALTY






