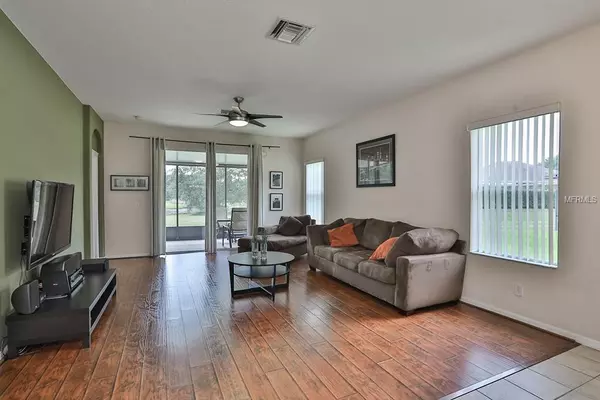$192,000
$196,000
2.0%For more information regarding the value of a property, please contact us for a free consultation.
6901 SURREY HILL PL Apollo Beach, FL 33572
3 Beds
2 Baths
1,581 SqFt
Key Details
Sold Price $192,000
Property Type Single Family Home
Sub Type Villa
Listing Status Sold
Purchase Type For Sale
Square Footage 1,581 sqft
Price per Sqft $121
Subdivision Covington Park Ph 5A
MLS Listing ID T3144459
Sold Date 02/01/19
Bedrooms 3
Full Baths 2
Construction Status Inspections
HOA Fees $135/mo
HOA Y/N Yes
Year Built 2005
Annual Tax Amount $2,097
Lot Size 6,098 Sqft
Acres 0.14
Property Description
MOVE-IN READY Villa with just enough room to put your own creative touch! High ceilings and open concept design make this home bright and airy. The heart of the house is a spacious kitchen with gas stove, plenty of countertop space, walk-in pantry and breakfast bar. Master suite and other bedrooms conveniently separated by the living area into two wings for privacy. Master bathroom boasts a jetted tub, a shower cabin and walk-in closet. Modern ceiling fans in each room are always a plus. Durable laminate and tile floors through out the living space and the kitchen are a breeze to clean, while plush carpet in the bedrooms makes it cozy. Oversized sliding doors welcome you to the screened lanai, where you could relax overlooking the pond.
Centrally located to shopping, major roads (SR 301, SR 41, & I-75) and attractions, this property still tucked away at the end of a quiet cul-de-sac. Feel free to use 2 community pools, clubhouse, fitness center, tennis courts, as well as parks and paths throughout the beautiful park-like community.
Location
State FL
County Hillsborough
Community Covington Park Ph 5A
Zoning PD
Interior
Interior Features Eat-in Kitchen, Kitchen/Family Room Combo, Open Floorplan, Walk-In Closet(s)
Heating Central
Cooling Central Air
Flooring Laminate, Tile
Fireplace false
Appliance Cooktop, Dishwasher, Gas Water Heater, Microwave, Range
Laundry Inside
Exterior
Exterior Feature Irrigation System, Sidewalk
Garage Driveway, Garage Door Opener
Garage Spaces 2.0
Community Features Deed Restrictions, Playground, Pool, Sidewalks, Tennis Courts
Utilities Available BB/HS Internet Available, Public
Amenities Available Pool
Waterfront true
Waterfront Description Pond
View Y/N 1
View Water
Roof Type Shingle
Parking Type Driveway, Garage Door Opener
Attached Garage true
Garage true
Private Pool No
Building
Lot Description Sidewalk
Entry Level One
Foundation Slab
Lot Size Range Up to 10,889 Sq. Ft.
Sewer Public Sewer
Water Public
Structure Type Stucco
New Construction false
Construction Status Inspections
Others
Pets Allowed Yes
HOA Fee Include Pool,Maintenance Grounds,Recreational Facilities
Senior Community No
Ownership Fee Simple
Monthly Total Fees $144
Acceptable Financing Cash, Conventional, FHA, VA Loan
Membership Fee Required Required
Listing Terms Cash, Conventional, FHA, VA Loan
Special Listing Condition None
Read Less
Want to know what your home might be worth? Contact us for a FREE valuation!

Our team is ready to help you sell your home for the highest possible price ASAP

© 2024 My Florida Regional MLS DBA Stellar MLS. All Rights Reserved.
Bought with BROOKS REALTY GROUP LLC






