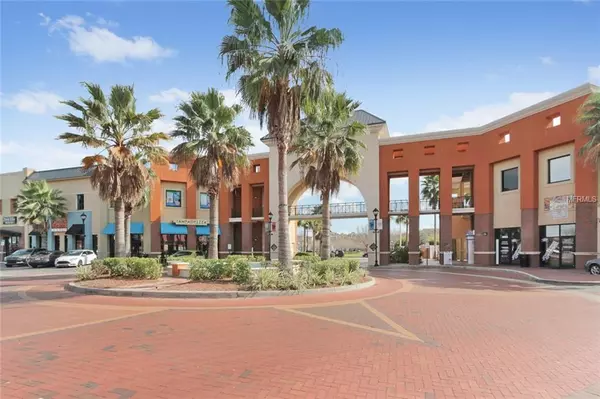$365,475
$361,875
1.0%For more information regarding the value of a property, please contact us for a free consultation.
9557 CAVENDISH DR Tampa, FL 33626
3 Beds
4 Baths
1,822 SqFt
Key Details
Sold Price $365,475
Property Type Townhouse
Sub Type Townhouse
Listing Status Sold
Purchase Type For Sale
Square Footage 1,822 sqft
Price per Sqft $200
Subdivision A7D | Westchase Section 326 Tract D-3 Partial Rep
MLS Listing ID T3131245
Sold Date 02/25/19
Bedrooms 3
Full Baths 3
Half Baths 1
Construction Status Appraisal,No Contingency
HOA Fees $247/mo
HOA Y/N Yes
Year Built 2018
Annual Tax Amount $1,221
Lot Size 871 Sqft
Acres 0.02
Lot Dimensions 44x20
Property Description
Under Construction: Ready Soon! This 3-story town home in the heart of West Park Village has it all. The first floor has a 2 car garage and additional third bedroom with an en-suite bath - great for guests or a private study. The second floor features a showstopper kitchen that will inspire you to start making your next culinary masterpiece! The gorgeous cabinets extend to the 10-ft ceiling and wrap the width of the home creating plenty of counter space. Your guests can join in at the enlarged island or unwind with the open layout extending to your living room and private outdoor balcony. If it's lifestyle you're looking for, then this unique town home community at the Reserve at West Park Village is for you! Located in sought after Westchase, a 2000-acre master-planned community, Reserve at West Park Village offers an 18 hole public golf course,two Swim and Tennis centers, multiple parks, playgrounds, picnic pavilions and nature trails.In addition to exceptional Design,Choice,and Service while living in your new Central Living town home by David Weekley,you are within walking distance to West Park town center which features multiple restaurants,24 hour fitness,coffee shop,banking, etc. You are also within walking distance to Westchase Elementary School, community pool, tennis court and park.Easy access to Tampa international Airport, Veterans Expressway,Linebaugh Ave. and Racetrack Road.The photos are of a similar home, the first floor shows a flex space which the current home do not have this design.
Location
State FL
County Hillsborough
Community A7D | Westchase Section 326 Tract D-3 Partial Rep
Zoning PD
Rooms
Other Rooms Family Room
Interior
Interior Features Eat-in Kitchen, In Wall Pest System, Open Floorplan, Solid Surface Counters, Tray Ceiling(s), Walk-In Closet(s)
Heating Central
Cooling Central Air
Flooring Carpet, Laminate, Tile
Furnishings Unfurnished
Fireplace false
Appliance Built-In Oven, Cooktop, Dishwasher, Disposal, Electric Water Heater, Exhaust Fan, Microwave, Range Hood
Laundry Inside
Exterior
Exterior Feature Balcony, Hurricane Shutters, Sliding Doors
Garage Garage Door Opener, Guest
Garage Spaces 2.0
Community Features Deed Restrictions, Gated, Playground, Pool, Tennis Courts
Utilities Available BB/HS Internet Available, Cable Available, Electricity Available, Electricity Connected, Fiber Optics, Fire Hydrant, Public, Street Lights
Amenities Available Gated, Playground, Tennis Court(s)
Waterfront false
Roof Type Shingle
Parking Type Garage Door Opener, Guest
Attached Garage true
Garage true
Private Pool No
Building
Lot Description In County, Near Public Transit, Sidewalk, Paved
Entry Level Three Or More
Foundation Slab
Lot Size Range Non-Applicable
Builder Name David Weekley Homes
Sewer Public Sewer
Water Public
Architectural Style Other
Structure Type Block,Wood Frame
New Construction true
Construction Status Appraisal,No Contingency
Schools
Elementary Schools Westchase-Hb
Middle Schools Davidsen-Hb
High Schools Alonso-Hb
Others
Pets Allowed Yes
HOA Fee Include Recreational Facilities
Senior Community No
Ownership Fee Simple
Monthly Total Fees $247
Acceptable Financing Cash, Conventional, FHA, VA Loan
Membership Fee Required Required
Listing Terms Cash, Conventional, FHA, VA Loan
Special Listing Condition None
Read Less
Want to know what your home might be worth? Contact us for a FREE valuation!

Our team is ready to help you sell your home for the highest possible price ASAP

© 2024 My Florida Regional MLS DBA Stellar MLS. All Rights Reserved.
Bought with NON-MFRMLS OFFICE






