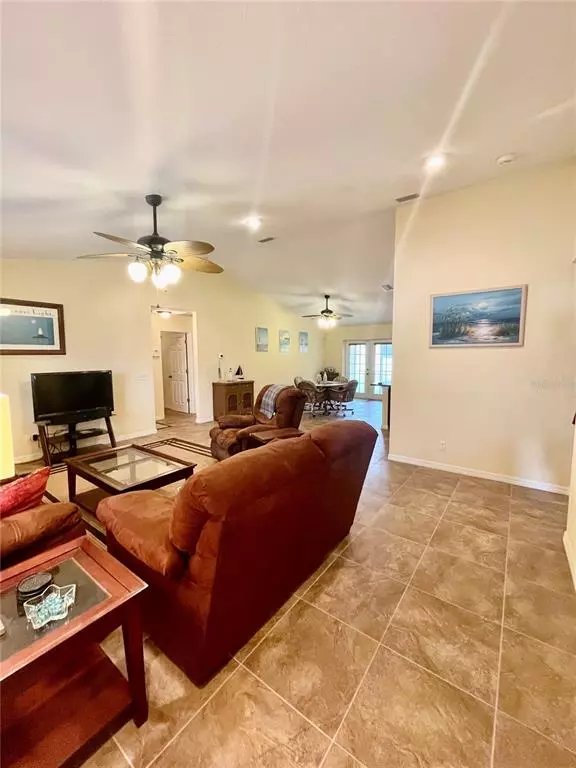$311,018
$314,900
1.2%For more information regarding the value of a property, please contact us for a free consultation.
10469 SANDRIFT AVE Englewood, FL 34224
3 Beds
2 Baths
1,580 SqFt
Key Details
Sold Price $311,018
Property Type Single Family Home
Sub Type Single Family Residence
Listing Status Sold
Purchase Type For Sale
Square Footage 1,580 sqft
Price per Sqft $196
Subdivision Port Charlotte Sec 064
MLS Listing ID A4512067
Sold Date 11/16/21
Bedrooms 3
Full Baths 2
Construction Status Inspections,Other Contract Contingencies
HOA Y/N No
Year Built 2010
Annual Tax Amount $3,647
Lot Size 10,018 Sqft
Acres 0.23
Property Description
Lemon Bay-Englewood like new this turnkey furnished, 3 Bedroom, 2 Bath, 2 Car Garage, 2010 build home can be yours today. No reason to wait for new construction! Within 7 miles to Englewood Beaches, some of the prettiest on the west coast, and within 15-20 minutes of the Tampa Bay Rays winter home stadium and the Town Center Mall. Golf courses a plenty within 10-mile radius. Situated on a quiet street, with NO DEED RESTRICTIONS, NO HOA FEES, NOT IN A FLOOD ZONE, and only 15 minutes from Boca Grande w/ miles of uncrowded sandy beaches and state parks. This open floor plan with cathedral ceilings, upgraded porcelain tile, bigger kitchen with upgraded sink and faucet that looks out a window, large island, stainless appliances with built in microwave, split bedrooms, spacious walk-in shower fully tiled, French doors from the master bedroom and the living area opening onto an expansive screened lanai across the back of the house. Did we forget to mention the privacy fence in the back yard? Easy access to everything.
Location
State FL
County Charlotte
Community Port Charlotte Sec 064
Zoning RSF3.5
Interior
Interior Features Cathedral Ceiling(s), Ceiling Fans(s), High Ceilings, Open Floorplan, Split Bedroom, Vaulted Ceiling(s), Walk-In Closet(s)
Heating Heat Pump
Cooling Central Air
Flooring Carpet, Ceramic Tile
Furnishings Turnkey
Fireplace false
Appliance Dishwasher, Disposal, Dryer, Electric Water Heater, Exhaust Fan, Ice Maker, Microwave, Range, Refrigerator, Washer
Laundry Inside
Exterior
Exterior Feature Hurricane Shutters
Garage Garage Door Opener, Off Street
Garage Spaces 2.0
Fence Wood
Utilities Available Cable Connected, Electricity Connected
Waterfront false
View Trees/Woods
Roof Type Shingle
Parking Type Garage Door Opener, Off Street
Attached Garage true
Garage true
Private Pool No
Building
Lot Description Cleared, In County, Paved
Story 1
Entry Level One
Foundation Slab
Lot Size Range 0 to less than 1/4
Builder Name Snyder
Sewer Septic Tank
Water Public
Structure Type Block,Stucco
New Construction false
Construction Status Inspections,Other Contract Contingencies
Schools
Elementary Schools Vineland Elementary
Middle Schools L.A. Ainger Middle
High Schools Lemon Bay High
Others
Senior Community No
Ownership Fee Simple
Acceptable Financing Cash, Conventional
Listing Terms Cash, Conventional
Special Listing Condition None
Read Less
Want to know what your home might be worth? Contact us for a FREE valuation!

Our team is ready to help you sell your home for the highest possible price ASAP

© 2024 My Florida Regional MLS DBA Stellar MLS. All Rights Reserved.
Bought with SELLSTATE PRIORITY REALTY






