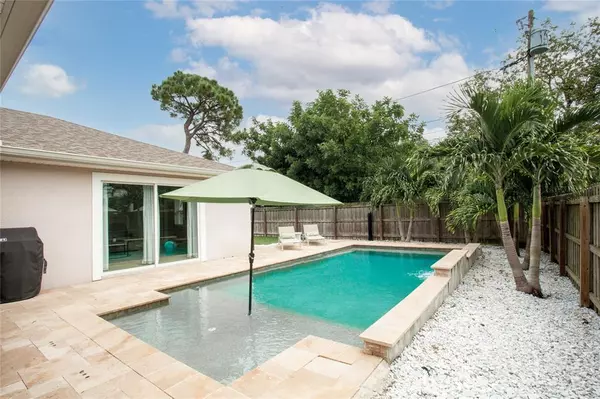$540,000
$495,000
9.1%For more information regarding the value of a property, please contact us for a free consultation.
1807 SKYLAND DR Clearwater, FL 33759
3 Beds
3 Baths
1,944 SqFt
Key Details
Sold Price $540,000
Property Type Single Family Home
Sub Type Single Family Residence
Listing Status Sold
Purchase Type For Sale
Square Footage 1,944 sqft
Price per Sqft $277
Subdivision Carlton Terrace 1St Add
MLS Listing ID U8137047
Sold Date 12/01/21
Bedrooms 3
Full Baths 2
Half Baths 1
Construction Status Financing,Inspections
HOA Y/N No
Originating Board Stellar MLS
Year Built 2015
Annual Tax Amount $4,335
Lot Size 6,098 Sqft
Acres 0.14
Property Description
Gorgeous Newer Construction home just hit the market! Great location centrally located. Minutes to Downtown Dunedin or Downtown Safety Harbor! This block home was built in 2015. A custom salt water POOL was added in 2016. The split floor plan is amazing and the home has so many added features throughout! There is a picture perfect kitchen with all wood cabinets, granite counter tops, spacious island perfect for food prep, gorgeous backsplash, stainless appliances and under cabinet lighting. This home is light and bright and very open with two living rooms a huge primary suite with his and hers walk-in closets and luxurious ensuite bath. Doing laundry is never a chore with a spacious indoor laundry room with utility sink. The lighted tray ceilings are an extra luxurious detail. There are sliding glass doors that open to a wonderful outdoor space for entertaining. The salt water pool and lanscaping definitely give you the resort feel while never having to leave your home. RECAP: 3 Bedrooms, 2.5 Baths, 2 Car Garage, POOL 2016, Fenced Backyard, Artificial Turf, Tropical Landscaping, Lighted Tray ceilings, Gorgeous kitchen, Open Floor Plan, Split Floor Plan, Built 2015, NON FLOOD ZONE! There is so much to love about this home and location that you must put this one on your list to see right away! Room Feature: Linen Closet In Bath (Primary Bedroom).
Location
State FL
County Pinellas
Community Carlton Terrace 1St Add
Zoning R-3
Rooms
Other Rooms Inside Utility
Interior
Interior Features Built-in Features, Ceiling Fans(s), Eat-in Kitchen, Kitchen/Family Room Combo, Primary Bedroom Main Floor, Open Floorplan, Solid Surface Counters, Solid Wood Cabinets, Split Bedroom, Tray Ceiling(s), Walk-In Closet(s)
Heating Central
Cooling Central Air
Flooring Tile
Fireplace false
Appliance Dishwasher, Dryer, Microwave, Range, Range Hood, Refrigerator, Washer
Laundry Inside, Laundry Room
Exterior
Exterior Feature Lighting, Sliding Doors
Garage Curb Parking, Driveway, Garage Door Opener, Ground Level, Guest, Off Street, On Street
Garage Spaces 2.0
Fence Board, Fenced
Pool Child Safety Fence, In Ground, Lighting, Salt Water
Utilities Available Electricity Connected, Sewer Connected, Water Connected
Waterfront false
Roof Type Shingle
Parking Type Curb Parking, Driveway, Garage Door Opener, Ground Level, Guest, Off Street, On Street
Attached Garage true
Garage true
Private Pool Yes
Building
Entry Level One
Foundation Slab
Lot Size Range 0 to less than 1/4
Sewer Public Sewer
Water Public
Structure Type Block
New Construction false
Construction Status Financing,Inspections
Schools
Elementary Schools Mcmullen-Booth Elementary-Pn
Middle Schools Safety Harbor Middle-Pn
High Schools Countryside High-Pn
Others
Senior Community No
Ownership Fee Simple
Acceptable Financing Cash, Conventional, VA Loan
Listing Terms Cash, Conventional, VA Loan
Special Listing Condition None
Read Less
Want to know what your home might be worth? Contact us for a FREE valuation!

Our team is ready to help you sell your home for the highest possible price ASAP

© 2024 My Florida Regional MLS DBA Stellar MLS. All Rights Reserved.
Bought with STONEBRIDGE REAL ESTATE CO






