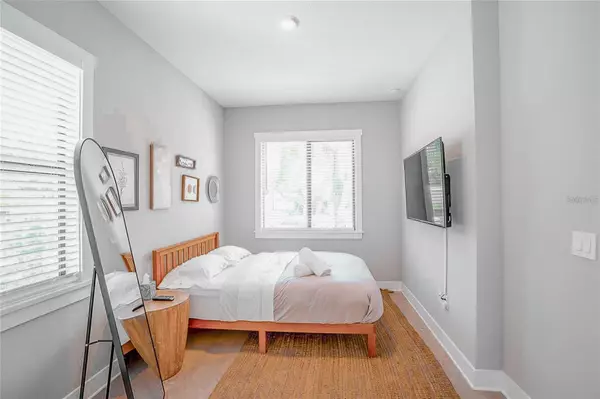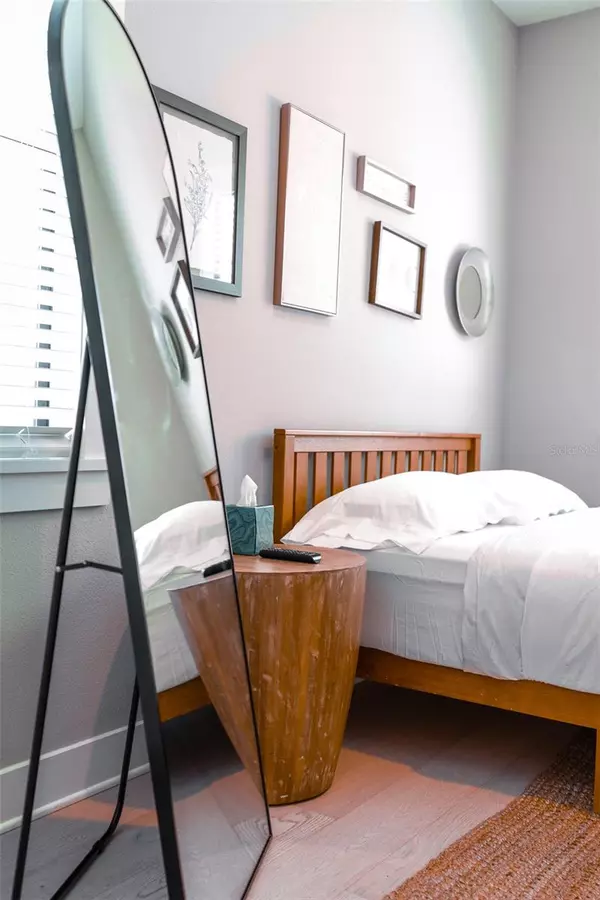
914 N NEWPORT AVE Tampa, FL 33606
5 Beds
4 Baths
2,586 SqFt
UPDATED:
11/04/2024 11:43 PM
Key Details
Property Type Single Family Home
Sub Type Single Family Residence
Listing Status Active
Purchase Type For Rent
Square Footage 2,586 sqft
Subdivision Collins Add Ext Blk
MLS Listing ID TB8308768
Bedrooms 5
Full Baths 4
HOA Y/N No
Originating Board Stellar MLS
Year Built 2022
Lot Size 5,227 Sqft
Acres 0.12
Lot Dimensions 50x103
Property Description
Inside, enjoy an open floor plan with a **first-floor bedroom and full bath** for added convenience. Unwind in the **large, fenced yard** or make use of the **2-car garage**. The home showcases **wood floors throughout** (except in bathrooms), solid block construction, impact windows, and elegant finishes.
The **gourmet kitchen** is equipped with stainless steel appliances, **upgraded quartz countertops**, and sleek, smooth-surface cabinets. Stay connected with **high-speed Cat 6 wiring** in each bedroom. **Internet and lawn care** are included for easy living.
Zoned for **Gorrie Elementary, Wilson Middle, and Plant High School**, the home is just minutes from Tampa’s top attractions, including the **University of Tampa, Armature Works, Hyde Park Village, Tampa International Airport, Raymond James Stadium**, and top-tier restaurants. Take a short walk to **Julian B Lane Riverfront Park** and the **Riverwalk**.
**Move in with ease—just pack your toothbrush or bring your own furniture for a personalized touch!**
**Private Yard | Lawn Care Included | Utilities Fully Covered for Short-Term Stays (3 Months or Less) | Pets under 20 lbs Welcome**
**Apply now:** [rentspree.com/apply/671111d](rentspree.com/apply/671111d)
Location
State FL
County Hillsborough
Community Collins Add Ext Blk
Rooms
Other Rooms Family Room
Interior
Interior Features Open Floorplan, Thermostat, Walk-In Closet(s)
Heating Central
Cooling Central Air
Furnishings Furnished
Fireplace false
Appliance Dishwasher, Disposal, Dryer, Electric Water Heater, Microwave, Refrigerator
Laundry Laundry Room, Upper Level
Exterior
Garage Covered, Driveway, Garage Door Opener, Ground Level
Garage Spaces 2.0
Waterfront false
Parking Type Covered, Driveway, Garage Door Opener, Ground Level
Attached Garage true
Garage true
Private Pool No
Building
Story 2
Entry Level Two
New Construction false
Schools
Elementary Schools Gorrie-Hb
Middle Schools Wilson-Hb
High Schools Plant City-Hb
Others
Pets Allowed Yes
Senior Community No
Pet Size Very Small (Under 15 Lbs.)
Num of Pet 1







