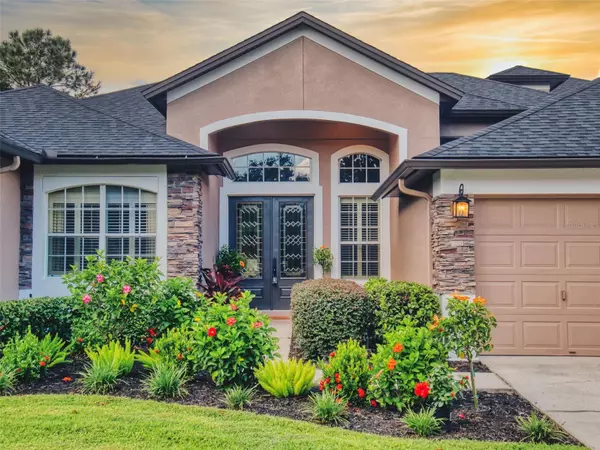
5486 WHISPERING MEADOWS CT Sanford, FL 32771
5 Beds
4 Baths
3,466 SqFt
UPDATED:
10/17/2024 02:49 PM
Key Details
Property Type Single Family Home
Sub Type Single Family Residence
Listing Status Active
Purchase Type For Sale
Square Footage 3,466 sqft
Price per Sqft $266
Subdivision Lake Forest Sec 10B
MLS Listing ID O6241222
Bedrooms 5
Full Baths 4
HOA Fees $2,800/ann
HOA Y/N Yes
Originating Board Stellar MLS
Year Built 2003
Annual Tax Amount $5,885
Lot Size 0.530 Acres
Acres 0.53
Property Description
Location
State FL
County Seminole
Community Lake Forest Sec 10B
Zoning PUD
Rooms
Other Rooms Bonus Room
Interior
Interior Features Eat-in Kitchen, High Ceilings, Kitchen/Family Room Combo, Open Floorplan, Split Bedroom, Tray Ceiling(s)
Heating Central
Cooling Central Air
Flooring Carpet, Tile
Fireplace false
Appliance Cooktop, Dishwasher, Disposal, Dryer, Microwave, Range, Refrigerator, Washer
Laundry Inside, Laundry Room
Exterior
Exterior Feature French Doors, Irrigation System, Lighting, Outdoor Kitchen, Private Mailbox, Rain Gutters, Sidewalk, Sliding Doors
Garage Driveway, Oversized
Garage Spaces 3.0
Fence Other, Vinyl
Pool In Ground, Lighting
Community Features Fitness Center, Gated Community - Guard, Park, Playground, Pool, Sidewalks, Tennis Courts
Utilities Available Public
Waterfront false
Roof Type Shingle
Porch Covered, Patio
Parking Type Driveway, Oversized
Attached Garage true
Garage true
Private Pool Yes
Building
Lot Description Cul-De-Sac, Sidewalk
Story 2
Entry Level Two
Foundation Block
Lot Size Range 1/2 to less than 1
Sewer Public Sewer
Water Public
Structure Type Block
New Construction false
Others
Pets Allowed Yes
HOA Fee Include Guard - 24 Hour,Pool,Maintenance Grounds,Recreational Facilities
Senior Community No
Ownership Fee Simple
Monthly Total Fees $233
Membership Fee Required Required
Special Listing Condition None







