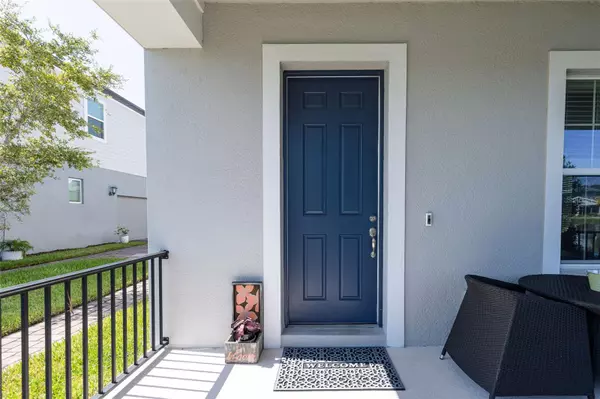
2951 MELETO BLVD New Smyrna Beach, FL 32168
4 Beds
3 Baths
2,063 SqFt
UPDATED:
10/17/2024 04:37 PM
Key Details
Property Type Single Family Home
Sub Type Single Family Residence
Listing Status Active
Purchase Type For Sale
Square Footage 2,063 sqft
Price per Sqft $188
Subdivision Palms Ph 4
MLS Listing ID V4938961
Bedrooms 4
Full Baths 2
Half Baths 1
HOA Fees $95/mo
HOA Y/N Yes
Originating Board Stellar MLS
Year Built 2020
Annual Tax Amount $4,622
Lot Size 3,484 Sqft
Acres 0.08
Property Description
Location
State FL
County Volusia
Community Palms Ph 4
Interior
Interior Features Ceiling Fans(s), Open Floorplan, Smart Home, Vaulted Ceiling(s), Walk-In Closet(s)
Heating Central, Heat Pump
Cooling Central Air
Flooring Wood
Fireplace false
Appliance Cooktop, Dishwasher, Dryer, Microwave, Range, Refrigerator, Washer
Laundry Electric Dryer Hookup, Inside, Upper Level
Exterior
Exterior Feature Other
Garage Spaces 2.0
Community Features Clubhouse
Utilities Available Cable Available, Cable Connected, Electricity Available, Electricity Connected, Sewer Available, Sewer Connected, Water Available, Water Connected
Amenities Available Clubhouse, Golf Course, Pickleball Court(s)
Waterfront false
View Water
Roof Type Shingle
Porch Front Porch, Porch
Attached Garage true
Garage true
Private Pool No
Building
Entry Level Two
Foundation Slab
Lot Size Range 0 to less than 1/4
Sewer Private Sewer
Water Public
Architectural Style Contemporary
Structure Type Concrete,Stucco
New Construction false
Others
Pets Allowed Yes
HOA Fee Include Maintenance Grounds
Senior Community No
Ownership Fee Simple
Monthly Total Fees $170
Acceptable Financing Cash, Conventional, FHA, VA Loan
Membership Fee Required Required
Listing Terms Cash, Conventional, FHA, VA Loan
Special Listing Condition None







