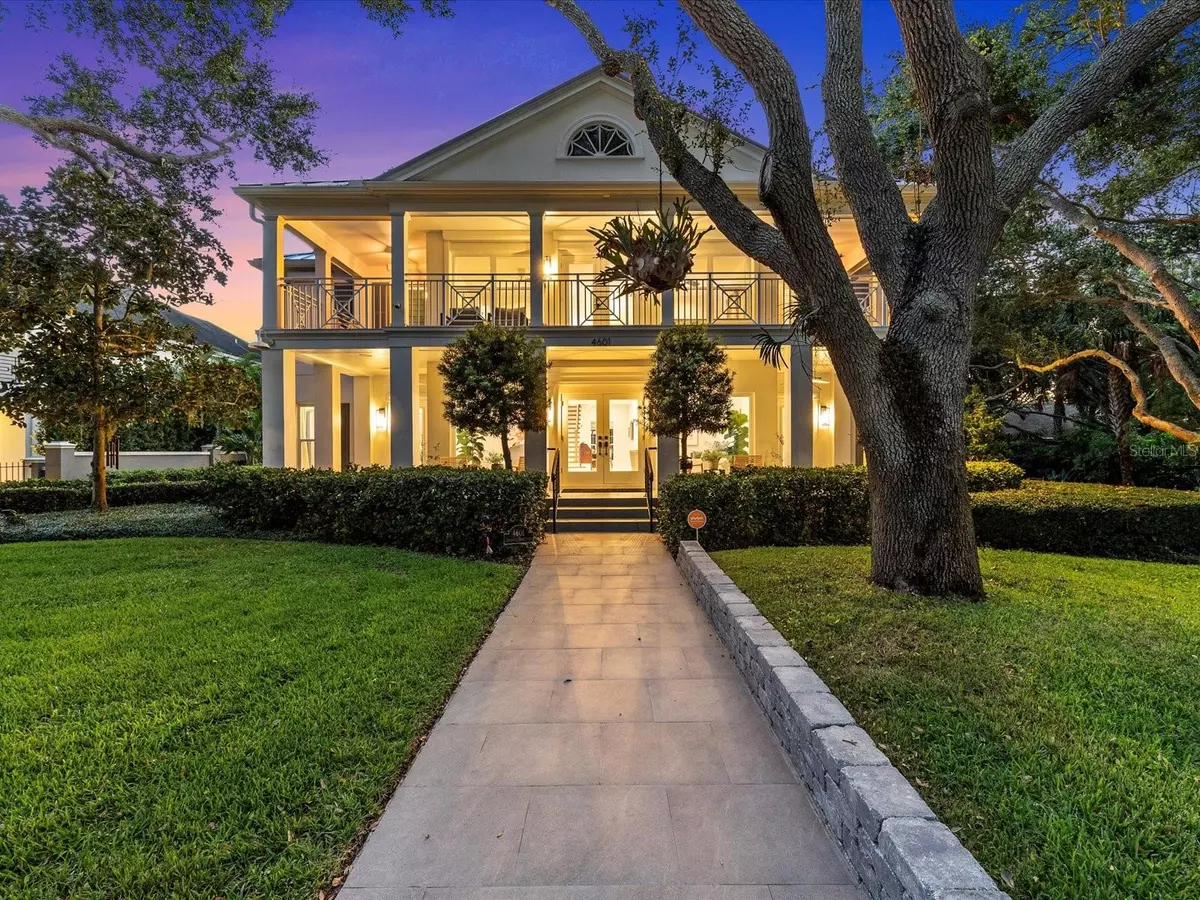
4601 BAYSHORE BLVD Tampa, FL 33611
5 Beds
6 Baths
4,867 SqFt
UPDATED:
10/17/2024 02:49 PM
Key Details
Property Type Single Family Home
Sub Type Single Family Residence
Listing Status Active
Purchase Type For Sale
Square Footage 4,867 sqft
Price per Sqft $1,489
Subdivision Stuart Grove Rev Plan Of
MLS Listing ID TB8310157
Bedrooms 5
Full Baths 5
Half Baths 1
HOA Y/N No
Originating Board Stellar MLS
Year Built 1980
Annual Tax Amount $30,585
Lot Size 0.360 Acres
Acres 0.36
Lot Dimensions 80x194
Property Description
Location
State FL
County Hillsborough
Community Stuart Grove Rev Plan Of
Zoning RS-150
Rooms
Other Rooms Attic, Bonus Room, Den/Library/Office, Family Room, Formal Dining Room Separate, Formal Living Room Separate, Inside Utility, Interior In-Law Suite w/No Private Entry
Interior
Interior Features Attic Ventilator, Built-in Features, Ceiling Fans(s), Crown Molding, High Ceilings, Kitchen/Family Room Combo, PrimaryBedroom Upstairs, Solid Wood Cabinets, Stone Counters, Thermostat, Walk-In Closet(s), Wet Bar, Window Treatments
Heating Central, Electric
Cooling Central Air, Zoned
Flooring Brick, Carpet, Hardwood, Marble, Tile
Fireplace false
Appliance Bar Fridge, Built-In Oven, Convection Oven, Dishwasher, Disposal, Dryer, Exhaust Fan, Freezer, Gas Water Heater, Microwave, Range, Range Hood, Refrigerator, Tankless Water Heater, Washer, Wine Refrigerator
Laundry Electric Dryer Hookup, Inside, Laundry Closet, Upper Level, Washer Hookup
Exterior
Exterior Feature Balcony, French Doors, Garden, Hurricane Shutters, Irrigation System, Lighting, Private Mailbox, Rain Gutters, Sidewalk
Garage Circular Driveway, Driveway, Garage Door Opener, Garage Faces Rear, Off Street, Oversized, Parking Pad
Garage Spaces 2.0
Fence Masonry
Pool Auto Cleaner, Deck, Gunite, In Ground, Lighting
Utilities Available Electricity Connected, Natural Gas Connected, Public, Sewer Connected, Sprinkler Well, Street Lights, Underground Utilities, Water Connected
Waterfront true
Waterfront Description Bay/Harbor
View Y/N Yes
Water Access Yes
Water Access Desc Bay/Harbor
View Trees/Woods, Water
Roof Type Membrane,Metal
Porch Covered, Front Porch, Patio, Porch, Wrap Around
Parking Type Circular Driveway, Driveway, Garage Door Opener, Garage Faces Rear, Off Street, Oversized, Parking Pad
Attached Garage true
Garage true
Private Pool Yes
Building
Lot Description Corner Lot, City Limits, Landscaped, Sidewalk, Paved
Story 2
Entry Level Two
Foundation Slab
Lot Size Range 1/4 to less than 1/2
Sewer Public Sewer
Water Public, Well
Architectural Style Traditional
Structure Type Block,Stucco
New Construction false
Others
Pets Allowed Yes
Senior Community No
Ownership Fee Simple
Acceptable Financing Cash, Conventional
Listing Terms Cash, Conventional
Special Listing Condition None







