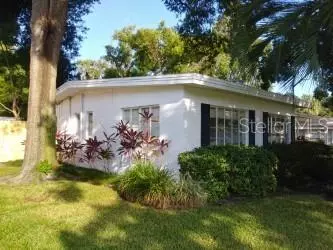
224 ASHWOOD DR Maitland, FL 32751
3 Beds
2 Baths
1,422 SqFt
UPDATED:
10/17/2024 02:49 PM
Key Details
Property Type Single Family Home
Sub Type Single Family Residence
Listing Status Active
Purchase Type For Sale
Square Footage 1,422 sqft
Price per Sqft $301
Subdivision Lakewood Shores 1St Add
MLS Listing ID O6249459
Bedrooms 3
Full Baths 1
Half Baths 1
HOA Y/N No
Originating Board Stellar MLS
Year Built 1958
Annual Tax Amount $4,299
Lot Size 8,712 Sqft
Acres 0.2
Lot Dimensions 85x104
Property Description
Location
State FL
County Seminole
Community Lakewood Shores 1St Add
Zoning R-1AA
Rooms
Other Rooms Bonus Room, Family Room, Florida Room, Great Room
Interior
Interior Features Ceiling Fans(s), Eat-in Kitchen, Living Room/Dining Room Combo, Open Floorplan, Primary Bedroom Main Floor, Solid Wood Cabinets, Thermostat
Heating Central, Electric, Heat Pump
Cooling Central Air
Flooring Laminate, Terrazzo, Tile
Fireplace false
Appliance Convection Oven, Dishwasher, Disposal, Dryer, Electric Water Heater, Freezer, Microwave, Range, Refrigerator, Washer
Laundry Electric Dryer Hookup, Inside, Laundry Room, Washer Hookup
Exterior
Exterior Feature Garden, Irrigation System, Private Mailbox, Rain Gutters, Shade Shutter(s), Sprinkler Metered, Storage
Fence Fenced, Vinyl, Wood
Community Features Clubhouse, Playground, Sidewalks, Tennis Courts
Utilities Available BB/HS Internet Available, Cable Available, Electricity Available, Electricity Connected, Fiber Optics, Sewer Connected, Sprinkler Recycled, Street Lights, Water Available, Water Connected
Waterfront false
Water Access Yes
Water Access Desc Lake
View Garden
Roof Type Shingle
Porch Covered, Front Porch, Patio, Porch, Rear Porch
Garage false
Private Pool No
Building
Lot Description Cul-De-Sac, City Limits, Landscaped, Near Public Transit, Street Dead-End, Paved
Story 1
Entry Level One
Foundation Slab
Lot Size Range 0 to less than 1/4
Sewer Public Sewer
Water Well
Architectural Style Bungalow, Florida
Structure Type Block
New Construction false
Schools
Elementary Schools English Estates Elementary
Middle Schools South Seminole Middle
High Schools Lake Howell High
Others
Senior Community No
Ownership Fee Simple
Acceptable Financing Cash, Conventional, FHA, VA Loan
Listing Terms Cash, Conventional, FHA, VA Loan
Special Listing Condition None







