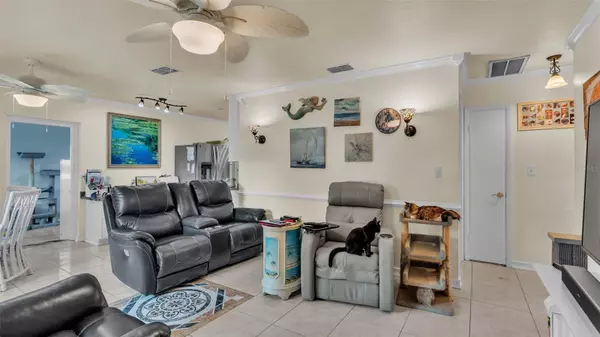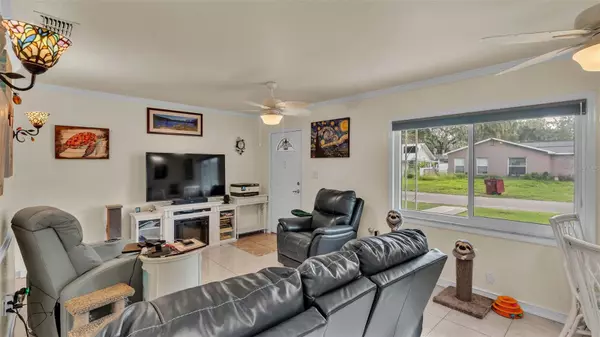
504 E LEE ST Plant City, FL 33563
3 Beds
1 Bath
1,145 SqFt
UPDATED:
10/15/2024 03:32 AM
Key Details
Property Type Single Family Home
Sub Type Single Family Residence
Listing Status Pending
Purchase Type For Sale
Square Footage 1,145 sqft
Price per Sqft $218
Subdivision Schneider
MLS Listing ID L4948064
Bedrooms 3
Full Baths 1
HOA Y/N No
Originating Board Stellar MLS
Year Built 1971
Annual Tax Amount $482
Lot Size 6,969 Sqft
Acres 0.16
Property Description
Location
State FL
County Hillsborough
Community Schneider
Zoning R-1
Interior
Interior Features Ceiling Fans(s), Thermostat
Heating Central
Cooling Central Air
Flooring Tile
Fireplace false
Appliance Dishwasher, Microwave, Range, Refrigerator
Laundry Inside, Laundry Room
Exterior
Exterior Feature Other
Garage Driveway
Fence Vinyl
Pool In Ground, Screen Enclosure
Utilities Available Sewer Connected
Waterfront false
Roof Type Metal
Porch Front Porch
Parking Type Driveway
Garage false
Private Pool Yes
Building
Lot Description Paved
Entry Level One
Foundation Slab
Lot Size Range 0 to less than 1/4
Sewer Public Sewer
Water Public
Structure Type Block
New Construction false
Others
Senior Community No
Ownership Fee Simple
Acceptable Financing Cash, Conventional, FHA, VA Loan
Listing Terms Cash, Conventional, FHA, VA Loan
Special Listing Condition None







