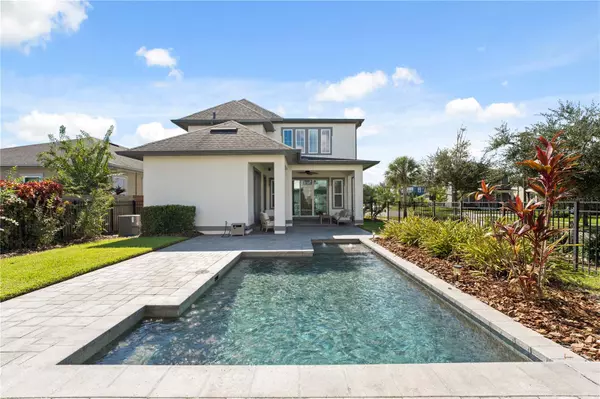
13875 SACHS AVE Orlando, FL 32827
5 Beds
5 Baths
3,331 SqFt
UPDATED:
10/12/2024 10:05 PM
Key Details
Property Type Single Family Home
Sub Type Single Family Residence
Listing Status Active
Purchase Type For Sale
Square Footage 3,331 sqft
Price per Sqft $382
Subdivision Laureate Park Phase 1C
MLS Listing ID O6244177
Bedrooms 5
Full Baths 4
Half Baths 1
HOA Fees $480/qua
HOA Y/N Yes
Originating Board Stellar MLS
Year Built 2014
Annual Tax Amount $17,330
Lot Size 8,276 Sqft
Acres 0.19
Property Description
But that’s just the beginning!
From the moment you walk in, you’ll notice and love the crisp, modern design. The fresh paint palette paired with white oak-style LVP flooring on the first floor creates a clean, inviting atmosphere that’s both stylish and timeless. Need convenience? The Primary suite is located on the main floor, so no more dragging laundry up and downstairs. Meanwhile upstairs, your guests get to live it up with their Junior suite, additional bedrooms and full bath paired with a cozy loft with plush carpeting that begs for lazy afternoons. Oh, and the natural light? It floods in from the 2-story great room windows, spotlighting the gorgeous quartz kitchen with its white cabinets, spacious island, gourmet wall oven, and custom lighting. You’ll never want to leave this kitchen, trust me. You'll also feel relaxed working from home in your dedicated office space complete with built-ins and a wood desk, overlooking your stunning backyard oasis.
And when I say oasis, I mean it. Picture this: a sparkling pool with a sunshelf, bubblers, and a waterfall. Yep, it's all yours. Hungry? Head to your fully equipped summer kitchen—grill, side burner, fridge, sink, and a pergola with LED lights! Let’s not forget about your 3-car garage, complete with mini-split AC and high ceilings for all the storage your heart desires. Plus, upstairs, there’s a fully loaded garage apartment with engineered hardwood floors, quartz counters, stainless steel appliances, and a brand-new stackable washer/dryer. Perfect for guests, in-laws, or even rental income! This home is the full package. Style, convenience, and a backyard you’ll never want to leave. What more could you ask for besides seeing it in person? Schedule your tour today!
Location
State FL
County Orange
Community Laureate Park Phase 1C
Zoning PD/AN
Rooms
Other Rooms Den/Library/Office, Garage Apartment, Inside Utility, Loft
Interior
Interior Features Ceiling Fans(s), Crown Molding, Eat-in Kitchen, High Ceilings, In Wall Pest System, Kitchen/Family Room Combo, Open Floorplan, Primary Bedroom Main Floor, Solid Wood Cabinets, Split Bedroom, Stone Counters, Thermostat, Walk-In Closet(s), Window Treatments
Heating Central, Electric
Cooling Central Air, Zoned
Flooring Carpet, Laminate, Wood
Furnishings Unfurnished
Fireplace false
Appliance Convection Oven, Cooktop, Dishwasher, Disposal, Electric Water Heater, Exhaust Fan, Microwave, Range Hood, Refrigerator
Laundry Inside
Exterior
Exterior Feature French Doors, Irrigation System, Lighting, Outdoor Grill, Outdoor Kitchen, Rain Gutters, Sidewalk, Sliding Doors
Garage Alley Access, Covered, Curb Parking, Electric Vehicle Charging Station(s), Garage Door Opener, Garage Faces Rear
Garage Spaces 3.0
Fence Fenced
Pool Gunite, Heated, In Ground, Lighting, Salt Water
Community Features Deed Restrictions, Fitness Center, Irrigation-Reclaimed Water, Park, Playground, Pool, Sidewalks, Special Community Restrictions, Tennis Courts
Utilities Available BB/HS Internet Available, Cable Available, Cable Connected, Electricity Available, Electricity Connected, Fiber Optics, Fire Hydrant, Phone Available, Public, Sewer Available, Sewer Connected, Sprinkler Meter, Sprinkler Recycled, Street Lights, Underground Utilities, Water Available, Water Connected
Amenities Available Cable TV, Fitness Center, Park, Playground, Pool, Recreation Facilities, Tennis Court(s)
Waterfront false
Roof Type Shingle
Porch Covered, Deck, Front Porch, Rear Porch
Parking Type Alley Access, Covered, Curb Parking, Electric Vehicle Charging Station(s), Garage Door Opener, Garage Faces Rear
Attached Garage false
Garage true
Private Pool Yes
Building
Lot Description Corner Lot, Level, Oversized Lot, Sidewalk, Paved
Story 2
Entry Level Two
Foundation Slab
Lot Size Range 0 to less than 1/4
Builder Name Ashton Woods
Sewer Public Sewer
Water Public
Architectural Style Contemporary, Craftsman
Structure Type Block,Stucco
New Construction false
Schools
Elementary Schools Laureate Park Elementary
Middle Schools Lake Nona Middle School
High Schools Lake Nona High
Others
Pets Allowed Yes
HOA Fee Include Cable TV,Pool,Internet,Recreational Facilities
Senior Community No
Ownership Fee Simple
Monthly Total Fees $160
Acceptable Financing Cash, Conventional, VA Loan
Membership Fee Required Required
Listing Terms Cash, Conventional, VA Loan
Special Listing Condition None







