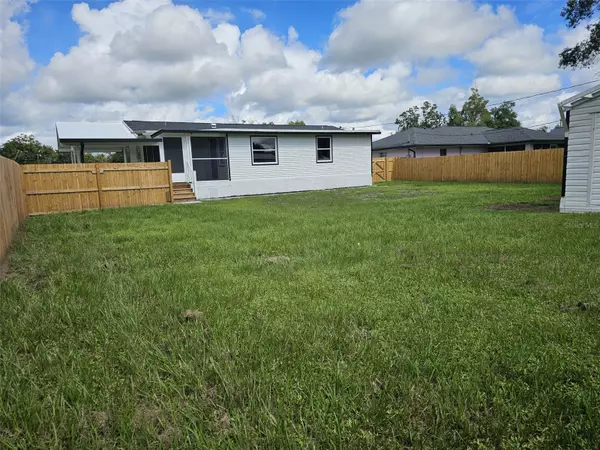
125 RIDGEWOOD DR Arcadia, FL 34266
4 Beds
4 Baths
1,632 SqFt
UPDATED:
10/03/2024 02:53 PM
Key Details
Property Type Single Family Home
Sub Type Single Family Residence
Listing Status Active
Purchase Type For Sale
Square Footage 1,632 sqft
Price per Sqft $183
Subdivision Ridgewood Sub
MLS Listing ID C7498521
Bedrooms 4
Full Baths 3
Half Baths 1
HOA Y/N No
Originating Board Stellar MLS
Year Built 1992
Annual Tax Amount $123
Lot Size 9,583 Sqft
Acres 0.22
Lot Dimensions 75x128
Property Description
Location
State FL
County Desoto
Community Ridgewood Sub
Zoning R-1B
Rooms
Other Rooms Breakfast Room Separate, Inside Utility
Interior
Interior Features Ceiling Fans(s), High Ceilings, Kitchen/Family Room Combo, L Dining, Living Room/Dining Room Combo, Solid Surface Counters, Split Bedroom, Stone Counters, Thermostat, Walk-In Closet(s)
Heating Central, Electric
Cooling Central Air
Flooring Luxury Vinyl
Furnishings Unfurnished
Fireplace false
Appliance Dishwasher, Range, Refrigerator
Laundry Inside, Laundry Room
Exterior
Exterior Feature Private Mailbox, Rain Gutters, Storage
Garage Covered, Guest, Open, Parking Pad
Fence Fenced
Utilities Available Electricity Connected, Sewer Connected, Water Connected
Waterfront false
View City
Roof Type Other,Shingle
Porch Deck, Front Porch, Other, Rear Porch, Screened
Parking Type Covered, Guest, Open, Parking Pad
Garage false
Private Pool No
Building
Lot Description Cleared, City Limits, Landscaped, Oversized Lot
Entry Level One
Foundation Crawlspace
Lot Size Range 0 to less than 1/4
Sewer Public Sewer
Water Public
Architectural Style Ranch, Traditional
Structure Type Vinyl Siding,Wood Frame
New Construction false
Schools
Elementary Schools West Elementary School
Middle Schools Desoto Middle School
High Schools Desoto County High School
Others
Pets Allowed Yes
Senior Community No
Ownership Fee Simple
Acceptable Financing Cash, Conventional, FHA, USDA Loan, VA Loan
Listing Terms Cash, Conventional, FHA, USDA Loan, VA Loan
Special Listing Condition None







