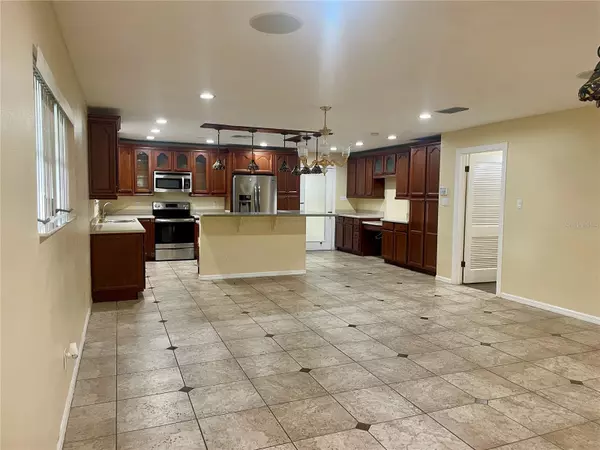
705 KINGSWOOD LOOP Brandon, FL 33511
4 Beds
4 Baths
2,882 SqFt
UPDATED:
10/02/2024 05:53 AM
Key Details
Property Type Single Family Home
Sub Type Single Family Residence
Listing Status Active
Purchase Type For Rent
Square Footage 2,882 sqft
Subdivision Brandon Meadows
MLS Listing ID TB8307840
Bedrooms 4
Full Baths 4
HOA Y/N No
Originating Board Stellar MLS
Year Built 1960
Lot Size 0.930 Acres
Acres 0.93
Property Description
Location
State FL
County Hillsborough
Community Brandon Meadows
Rooms
Other Rooms Formal Living Room Separate, Inside Utility
Interior
Interior Features Ceiling Fans(s), Eat-in Kitchen, High Ceilings, Primary Bedroom Main Floor, Stone Counters, Walk-In Closet(s)
Heating Electric
Cooling Central Air
Flooring Carpet, Ceramic Tile
Fireplaces Type Family Room, Wood Burning
Furnishings Unfurnished
Fireplace true
Appliance Dishwasher, Disposal, Electric Water Heater, Refrigerator
Laundry Inside
Exterior
Exterior Feature Irrigation System, Sliding Doors
Garage Spaces 2.0
Fence Fenced
Pool Gunite
Utilities Available BB/HS Internet Available, Cable Available, Electricity Connected
Waterfront false
Porch Deck, Patio, Porch, Screened
Attached Garage true
Garage true
Private Pool Yes
Building
Lot Description In County, Sidewalk, Paved
Entry Level One
Sewer Septic Tank
Water Well
New Construction false
Others
Pets Allowed Yes
Senior Community No
Pet Size Small (16-35 Lbs.)
Membership Fee Required None
Num of Pet 2







