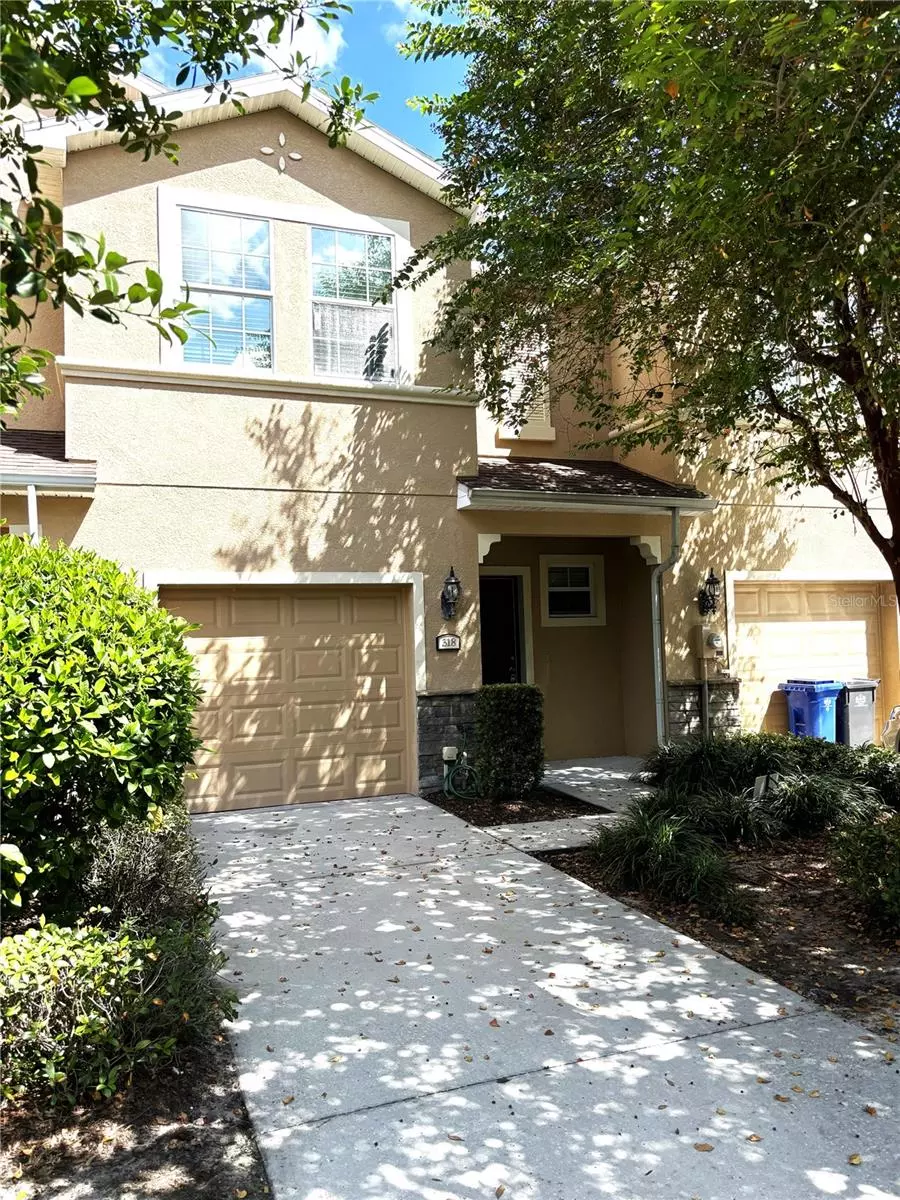
Address not disclosed Brandon, FL 33511
3 Beds
3 Baths
1,496 SqFt
UPDATED:
10/01/2024 02:03 AM
Key Details
Property Type Townhouse
Sub Type Townhouse
Listing Status Active
Purchase Type For Rent
Square Footage 1,496 sqft
Subdivision Whispering Oaks Twnhms
MLS Listing ID TB8305686
Bedrooms 3
Full Baths 2
Half Baths 1
HOA Y/N No
Originating Board Stellar MLS
Year Built 2013
Lot Size 1,306 Sqft
Acres 0.03
Property Description
Location
State FL
County Hillsborough
Community Whispering Oaks Twnhms
Interior
Interior Features Ceiling Fans(s), Living Room/Dining Room Combo, PrimaryBedroom Upstairs
Heating Central
Cooling Central Air
Furnishings Unfurnished
Appliance Dishwasher, Disposal, Dryer, Electric Water Heater, Microwave, Range, Refrigerator, Washer
Laundry Inside, Laundry Closet
Exterior
Garage Spaces 1.0
Community Features Sidewalks
Waterfront false
Attached Garage true
Garage true
Private Pool No
Building
Story 2
Entry Level Two
New Construction false
Schools
Elementary Schools Yates-Hb
Middle Schools Mann-Hb
High Schools Brandon-Hb
Others
Pets Allowed Pet Deposit
Senior Community No
Pet Size Medium (36-60 Lbs.)
Num of Pet 1







