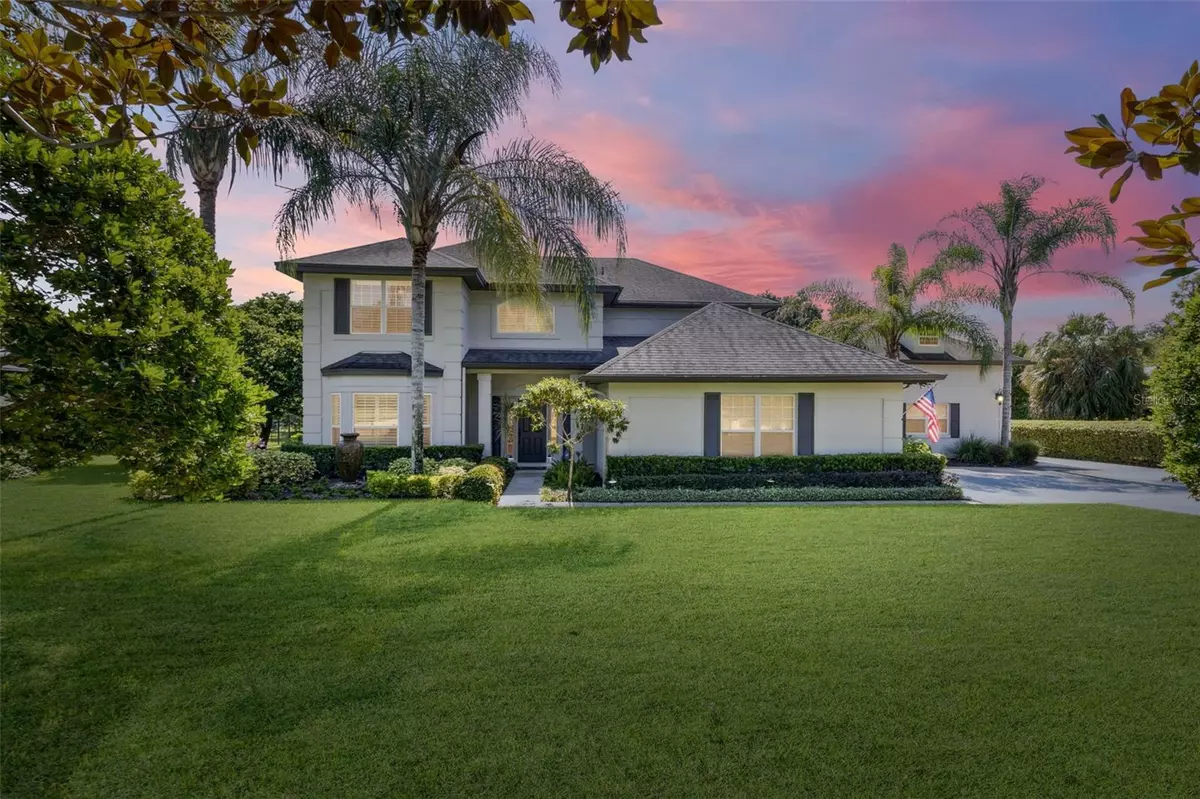
2523 TRYON Windermere, FL 34786
5 Beds
6 Baths
4,028 SqFt
OPEN HOUSE
Sat Oct 19, 11:00am - 4:00pm
Sun Oct 20, 12:00pm - 4:00pm
UPDATED:
10/16/2024 07:55 PM
Key Details
Property Type Single Family Home
Sub Type Single Family Residence
Listing Status Active
Purchase Type For Sale
Square Footage 4,028 sqft
Price per Sqft $353
Subdivision Manors At Butler Bay Ph 02
MLS Listing ID O6245454
Bedrooms 5
Full Baths 4
Half Baths 2
HOA Fees $57/mo
HOA Y/N Yes
Originating Board Stellar MLS
Year Built 1994
Annual Tax Amount $12,310
Lot Size 0.640 Acres
Acres 0.64
Property Description
Location
State FL
County Orange
Community Manors At Butler Bay Ph 02
Zoning SFR
Interior
Interior Features Crown Molding, Eat-in Kitchen, Kitchen/Family Room Combo, Primary Bedroom Main Floor, PrimaryBedroom Upstairs, Split Bedroom, Tray Ceiling(s), Walk-In Closet(s), Ceiling Fans(s)
Heating Central, Heat Pump
Cooling Central Air
Flooring Tile, Carpet, Hardwood
Fireplaces Type Wood Burning
Furnishings Unfurnished
Fireplace true
Appliance Microwave, Built-In Oven, Refrigerator, Cooktop, Dishwasher, Electric Water Heater, Wine Refrigerator
Laundry Laundry Room, Inside
Exterior
Exterior Feature French Doors, Irrigation System, Lighting, Outdoor Shower, Rain Gutters, Sidewalk
Garage Spaces 4.0
Pool In Ground, Lighting, Screen Enclosure
Community Features Deed Restrictions, Park, Sidewalks
Utilities Available BB/HS Internet Available, Cable Available, Street Lights, Water Connected, Electricity Connected
Waterfront false
Water Access Yes
Water Access Desc Lake - Chain of Lakes
View Park/Greenbelt, Trees/Woods
Roof Type Shingle
Porch Covered, Deck, Enclosed, Rear Porch, Screened
Attached Garage true
Garage true
Private Pool Yes
Building
Lot Description Landscaped, Level, Oversized Lot, Sidewalk, Paved
Entry Level Two
Foundation Slab
Lot Size Range 1/2 to less than 1
Sewer Septic Tank
Water Well
Structure Type Block
New Construction false
Schools
Elementary Schools Windermere Elem
Middle Schools Gotha Middle
High Schools Windermere High School
Others
Pets Allowed Yes
Senior Community No
Ownership Fee Simple
Monthly Total Fees $57
Acceptable Financing Cash, Conventional, VA Loan
Membership Fee Required Required
Listing Terms Cash, Conventional, VA Loan
Special Listing Condition None







