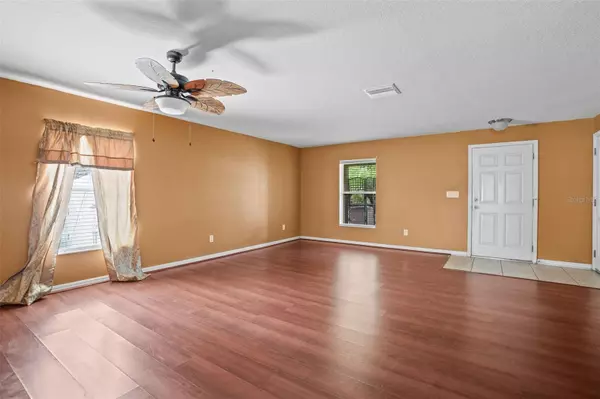
423 CHIMNEY ROCK DR Ruskin, FL 33570
5 Beds
3 Baths
2,834 SqFt
UPDATED:
10/05/2024 11:05 PM
Key Details
Property Type Single Family Home
Sub Type Single Family Residence
Listing Status Active
Purchase Type For Sale
Square Footage 2,834 sqft
Price per Sqft $137
Subdivision Blackstone At Bay Park
MLS Listing ID TB8307926
Bedrooms 5
Full Baths 2
Half Baths 1
HOA Fees $160/qua
HOA Y/N Yes
Originating Board Stellar MLS
Year Built 2006
Annual Tax Amount $2,315
Lot Size 6,534 Sqft
Acres 0.15
Lot Dimensions 64.97x102
Property Description
Location
State FL
County Hillsborough
Community Blackstone At Bay Park
Zoning PD
Interior
Interior Features Ceiling Fans(s), Thermostat
Heating Central
Cooling Central Air
Flooring Carpet, Laminate
Fireplace false
Appliance Dryer, Electric Water Heater, Range, Refrigerator, Washer
Laundry Laundry Room, Washer Hookup
Exterior
Exterior Feature Lighting, Sidewalk, Sliding Doors, Storage
Garage Spaces 2.0
Fence Vinyl
Utilities Available Electricity Available, Electricity Connected
Waterfront false
View Y/N Yes
Roof Type Shingle
Porch Enclosed
Attached Garage true
Garage true
Private Pool No
Building
Lot Description Corner Lot, Sidewalk
Story 2
Entry Level Two
Foundation Slab
Lot Size Range 0 to less than 1/4
Sewer Public Sewer
Water Public
Structure Type Block,Stucco
New Construction false
Others
Pets Allowed Yes
Senior Community No
Ownership Fee Simple
Monthly Total Fees $106
Acceptable Financing Cash, Conventional, FHA, VA Loan
Membership Fee Required Required
Listing Terms Cash, Conventional, FHA, VA Loan
Special Listing Condition None







