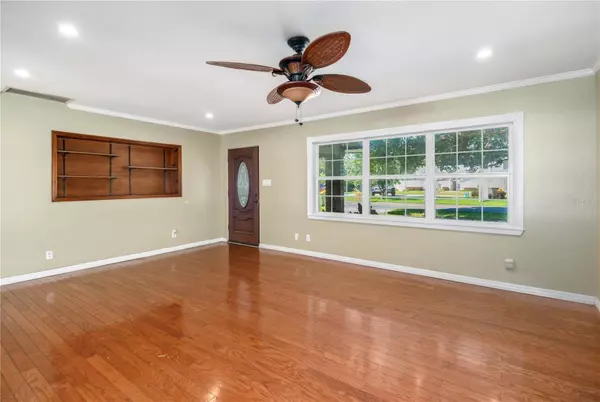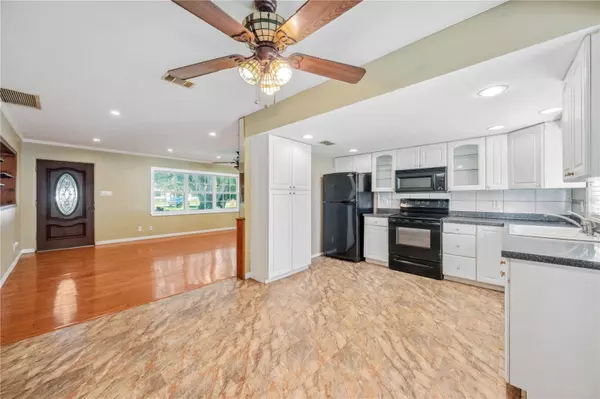
6311 MATCHETT RD Belle Isle, FL 32809
2 Beds
1 Bath
1,240 SqFt
UPDATED:
10/14/2024 09:49 PM
Key Details
Property Type Single Family Home
Sub Type Single Family Residence
Listing Status Active
Purchase Type For Sale
Square Footage 1,240 sqft
Price per Sqft $265
Subdivision Belle Isle Estates
MLS Listing ID O6244074
Bedrooms 2
Full Baths 1
HOA Y/N No
Originating Board Stellar MLS
Year Built 1955
Annual Tax Amount $1,525
Lot Size 0.290 Acres
Acres 0.29
Lot Dimensions 100x125
Property Description
A den, with warm wood-paneled ceiling, is the ideal spot for a TV room and offers easy access to the covered back porch - perfect for relaxing or entertaining outdoors with your own fun “Tiki Bar” deck, and two storage sheds. You’ll find washer and dryer just off of the den in the attached 1-car garage with electric garage door opener. On the opposite side of the home, are two good-sized bedrooms. The larger of the two measures 12' x 14' and includes two closets, providing ample storage space. The full bath features a convenient tub/shower combo. Roof replaced in 2017. Electrical panel updated in 2004.
This property combines character, functionality, and a tranquil location, making it a perfect retreat in the heart of Belle Isle with easy access to Lake Conway, parks, Cornerstone Charter Academy, the Florida Mall, and many Conway-area restaurants and shops.
Location
State FL
County Orange
Community Belle Isle Estates
Zoning R-1-A
Rooms
Other Rooms Florida Room
Interior
Interior Features Ceiling Fans(s), Living Room/Dining Room Combo
Heating Central
Cooling Central Air
Flooring Hardwood, Laminate
Furnishings Unfurnished
Fireplace false
Appliance Dryer, Electric Water Heater, Microwave, Refrigerator, Washer
Laundry In Garage
Exterior
Exterior Feature Private Mailbox
Garage Spaces 1.0
Utilities Available Electricity Connected, Public, Water Connected
Waterfront false
Roof Type Built-Up
Attached Garage true
Garage true
Private Pool No
Building
Entry Level One
Foundation Stem Wall
Lot Size Range 1/4 to less than 1/2
Sewer Septic Tank
Water Public
Structure Type Concrete
New Construction false
Schools
Elementary Schools Pershing Elem
Middle Schools Pershing K-8
High Schools Oak Ridge High
Others
Pets Allowed Yes
Senior Community No
Ownership Fee Simple
Acceptable Financing Cash, Conventional
Listing Terms Cash, Conventional
Special Listing Condition None







