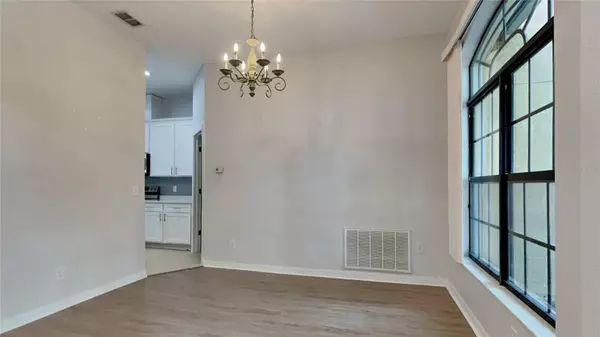
1932 ABBEY RIDGE DR Dover, FL 33527
5 Beds
3 Baths
3,186 SqFt
UPDATED:
10/06/2024 12:06 AM
Key Details
Property Type Single Family Home
Sub Type Single Family Residence
Listing Status Active
Purchase Type For Sale
Square Footage 3,186 sqft
Price per Sqft $150
Subdivision Abbey Trace
MLS Listing ID TB8306165
Bedrooms 5
Full Baths 3
HOA Fees $305/qua
HOA Y/N Yes
Originating Board Stellar MLS
Year Built 2006
Annual Tax Amount $7,277
Lot Size 7,840 Sqft
Acres 0.18
Property Description
Location
State FL
County Hillsborough
Community Abbey Trace
Zoning PD
Interior
Interior Features Ceiling Fans(s), Primary Bedroom Main Floor, Split Bedroom, Walk-In Closet(s), Window Treatments
Heating Central
Cooling Central Air
Flooring Carpet, Tile, Vinyl
Fireplace false
Appliance Dishwasher, Electric Water Heater, Microwave, Range, Refrigerator
Laundry Inside
Exterior
Exterior Feature Irrigation System, Private Mailbox, Rain Gutters, Sliding Doors
Garage Spaces 2.0
Community Features Gated Community - No Guard, Sidewalks
Utilities Available Electricity Connected, Sewer Connected, Water Connected
Waterfront false
Roof Type Shingle
Porch Rear Porch, Screened
Attached Garage true
Garage true
Private Pool No
Building
Entry Level Two
Foundation Slab
Lot Size Range 0 to less than 1/4
Sewer Public Sewer
Water Public
Structure Type Stucco,Wood Frame
New Construction false
Schools
Elementary Schools Valrico-Hb
Middle Schools Mann-Hb
High Schools Brandon-Hb
Others
Pets Allowed Cats OK, Dogs OK
Senior Community No
Pet Size Extra Large (101+ Lbs.)
Ownership Fee Simple
Monthly Total Fees $101
Acceptable Financing Cash, Conventional, VA Loan
Membership Fee Required Required
Listing Terms Cash, Conventional, VA Loan
Num of Pet 4
Special Listing Condition None







