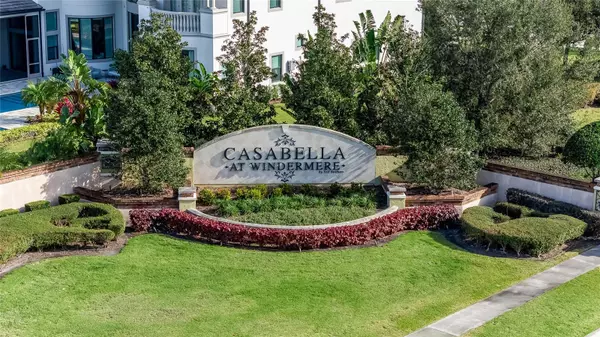
4011 ISABELLA CIR Windermere, FL 34786
5 Beds
7 Baths
5,418 SqFt
UPDATED:
09/20/2024 02:52 PM
Key Details
Property Type Single Family Home
Sub Type Single Family Residence
Listing Status Active
Purchase Type For Sale
Square Footage 5,418 sqft
Price per Sqft $534
Subdivision Casabella Ph 2
MLS Listing ID O6243239
Bedrooms 5
Full Baths 5
Half Baths 2
HOA Fees $1,332/qua
HOA Y/N Yes
Originating Board Stellar MLS
Year Built 2019
Annual Tax Amount $290
Lot Size 0.600 Acres
Acres 0.6
Property Description
Location
State FL
County Orange
Community Casabella Ph 2
Zoning RSTD R-CE-C
Interior
Interior Features Ceiling Fans(s), Crown Molding, Eat-in Kitchen, High Ceilings, Kitchen/Family Room Combo, Open Floorplan, Solid Surface Counters, Stone Counters, Thermostat, Tray Ceiling(s), Wet Bar
Heating Central
Cooling Central Air
Flooring Luxury Vinyl, Marble, Wood
Furnishings Negotiable
Fireplace false
Appliance Bar Fridge, Cooktop, Dishwasher, Dryer, Microwave, Range Hood, Refrigerator, Tankless Water Heater, Washer, Wine Refrigerator
Laundry Laundry Room
Exterior
Exterior Feature Balcony, Irrigation System, Lighting, Outdoor Grill, Outdoor Kitchen, Sidewalk
Garage Spaces 4.0
Pool Gunite, In Ground
Community Features Dog Park, Gated Community - No Guard, Park, Sidewalks
Utilities Available Cable Available, Electricity Connected, Natural Gas Connected, Public, Sewer Connected, Sprinkler Recycled, Street Lights, Underground Utilities, Water Connected
Waterfront false
Roof Type Tile
Attached Garage true
Garage true
Private Pool Yes
Building
Story 2
Entry Level Two
Foundation Slab
Lot Size Range 1/2 to less than 1
Sewer Public Sewer
Water Public
Structure Type Concrete,Stucco
New Construction false
Schools
Elementary Schools Windermere Elem
Middle Schools Bridgewater Middle
High Schools Windermere High School
Others
Pets Allowed Yes
Senior Community No
Ownership Fee Simple
Monthly Total Fees $444
Acceptable Financing Cash, Conventional, FHA, VA Loan
Membership Fee Required Required
Listing Terms Cash, Conventional, FHA, VA Loan
Special Listing Condition None







