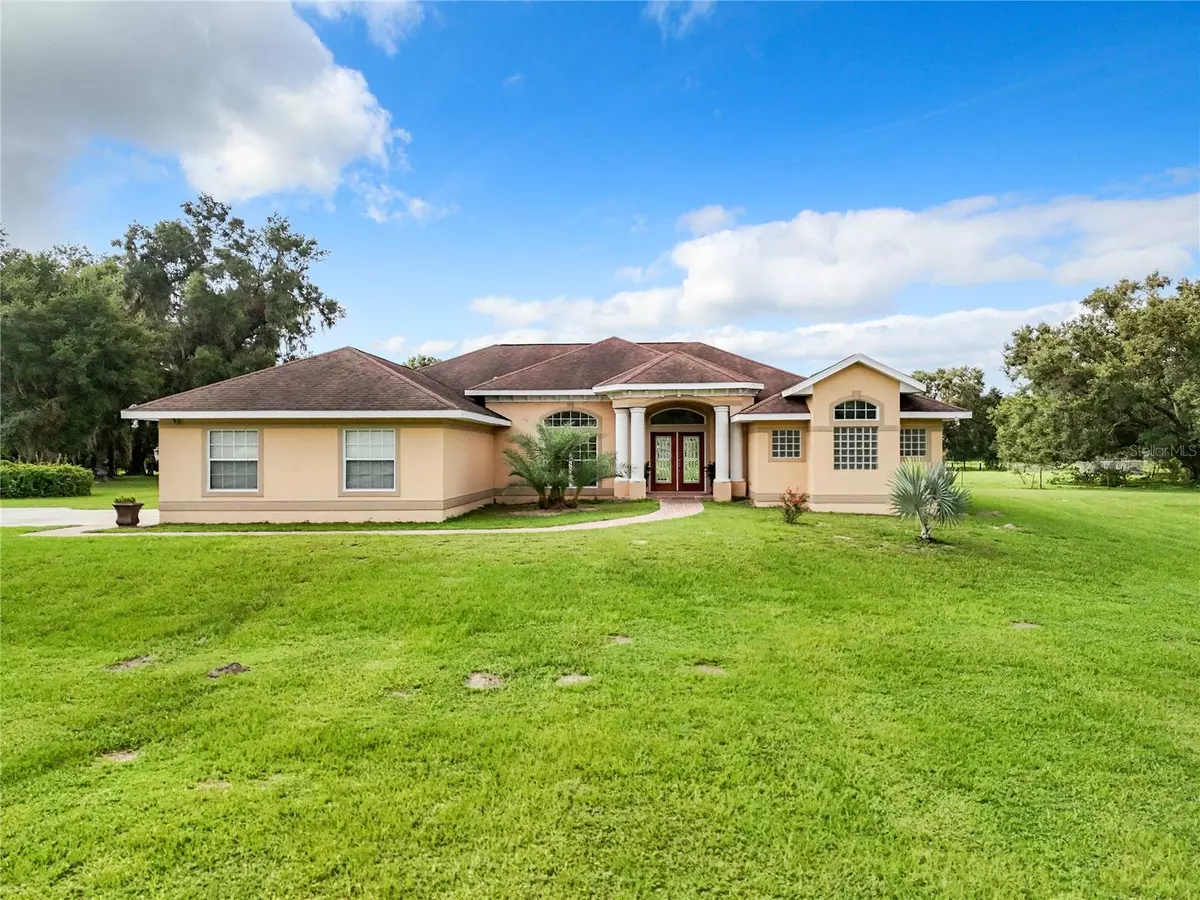
275 CR 552 Bushnell, FL 33513
5 Beds
3 Baths
3,867 SqFt
UPDATED:
09/24/2024 04:00 PM
Key Details
Property Type Single Family Home
Sub Type Single Family Residence
Listing Status Active
Purchase Type For Sale
Square Footage 3,867 sqft
Price per Sqft $232
Subdivision Na
MLS Listing ID G5086850
Bedrooms 5
Full Baths 3
HOA Y/N No
Originating Board Stellar MLS
Year Built 2007
Annual Tax Amount $2,372
Lot Size 5.000 Acres
Acres 5.0
Property Description
Location
State FL
County Sumter
Community Na
Zoning AG IMP W/
Interior
Interior Features Cathedral Ceiling(s), Ceiling Fans(s), Eat-in Kitchen, High Ceilings, Kitchen/Family Room Combo, Open Floorplan, Solid Surface Counters, Split Bedroom, Tray Ceiling(s), Walk-In Closet(s)
Heating Electric
Cooling Central Air
Flooring Ceramic Tile
Fireplace false
Appliance Built-In Oven, Cooktop, Dishwasher, Disposal, Electric Water Heater, Microwave, Range Hood, Refrigerator
Laundry Electric Dryer Hookup, Laundry Room, Washer Hookup
Exterior
Exterior Feature Lighting, Private Mailbox, Sliding Doors, Storage
Garage Boat, Driveway, Garage Door Opener, Garage Faces Side
Garage Spaces 2.0
Fence Wire, Wood
Utilities Available Electricity Connected
Waterfront false
Roof Type Shingle
Porch Covered, Patio
Parking Type Boat, Driveway, Garage Door Opener, Garage Faces Side
Attached Garage true
Garage true
Private Pool No
Building
Lot Description Cleared, In County, Level, Pasture
Entry Level One
Foundation Slab
Lot Size Range 5 to less than 10
Sewer Septic Tank
Water Well
Structure Type Block,Stucco
New Construction false
Schools
Elementary Schools Bushnell Elementary School
Middle Schools South Sumter Middle
High Schools South Sumter High
Others
Senior Community No
Ownership Fee Simple
Acceptable Financing Cash, Conventional, FHA, VA Loan
Listing Terms Cash, Conventional, FHA, VA Loan
Special Listing Condition None







